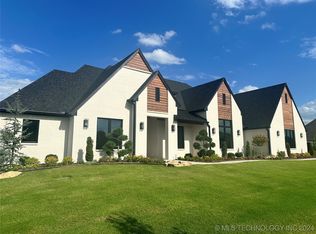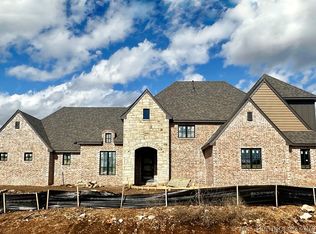Sold for $680,645 on 01/11/23
$680,645
19340 E Canyon Ridge Rd, Owasso, OK 74055
4beds
3,034sqft
Single Family Residence
Built in 2023
0.65 Acres Lot
$679,800 Zestimate®
$224/sqft
$4,920 Estimated rent
Home value
$679,800
$646,000 - $714,000
$4,920/mo
Zestimate® history
Loading...
Owner options
Explore your selling options
What's special
Check out this stunning single-story home located in the desirable Stone Canyon Deer Run IV neighborhood. Nestled on a .65-acre corner lot, the property backs to a beautifully landscaped open space, offering privacy and serene views. Professionally landscaped yard includes perimeter lighting w/ uplights surrounding the house, lamp posts in front and back yard, creating a warm and inviting ambiance. The expansive all-season 42' patio is a true highlight, featuring: Quad sliding patio doors for seamless indoor-outdoor living. Motorized shades for privacy and protection from the elements. 2 Bromic electric ceiling heaters to keep you cozy during cooler months. Durable polyaspartic-coated floor by Hello Garage. Pre-wired for a hot tub and two natural gas stubs for grilling or a fire feature. The thoughtfully designed interior combines luxury, comfort, and practicality: Family Room has direct-vent glass-front fireplace w/ a blower, built-in shelving/entertainment center, and custom motorized shades on the patio doors, dining room windows, and front door. Chef's dream kitchen w/: Double ovens and a commercial-grade refrigerator/freezer. Massive 4'x9' island w/ built-in cabinets on both sides. 10 pot-and-pan drawers beneath the cooktop counter. Upgraded granite countertops throughout. Patio doors w/ built-in blinds leading to the outdoor spaces. Vaulted ceiling in master suite, a luxurious master bath w/ a jetted tub, dual shower heads (rain and regular), and upgraded finishes. Insulated garage w/ an epoxied floor for durability and a sleek look. Upgraded carpet w/ waterproof padding. Generac generator for peace of mind. Patio doors from the kitchen and game room offer additional access to the backyard. Truly a versatile design that effortlessly accommodates entertainment and relaxation. This home perfectly combines modern luxury, thoughtful upgrades, and a prime location in one of the most sought-after neighborhoods. Don't miss the opportunity to make it yours!
Zillow last checked: 14 hours ago
Source: Coldwell Banker Select,MLS#: 2501912
Facts & features
Interior
Bedrooms & bathrooms
- Bedrooms: 4
- Bathrooms: 4
- Full bathrooms: 3
- 1/2 bathrooms: 1
Features
- Basement: Yes
Interior area
- Total structure area: 3,034
- Total interior livable area: 3,034 sqft
Property
Lot
- Size: 0.65 Acres
Details
- Parcel number: 660106249
Construction
Type & style
- Home type: SingleFamily
- Property subtype: Single Family Residence
Condition
- Year built: 2023
Community & neighborhood
Location
- Region: Owasso
Price history
| Date | Event | Price |
|---|---|---|
| 9/10/2025 | Listing removed | $689,900$227/sqft |
Source: | ||
| 8/11/2025 | Listed for sale | $689,900+0.1%$227/sqft |
Source: | ||
| 7/21/2025 | Listing removed | $689,000$227/sqft |
Source: | ||
| 7/15/2025 | Price change | $689,000-1.6%$227/sqft |
Source: | ||
| 7/9/2025 | Price change | $699,900-1.4%$231/sqft |
Source: | ||
Public tax history
| Year | Property taxes | Tax assessment |
|---|---|---|
| 2024 | $6,752 +15602.3% | $74,642 +15071.1% |
| 2023 | $43 | $492 |
| 2022 | $43 | $492 |
Find assessor info on the county website
Neighborhood: 74055
Nearby schools
GreatSchools rating
- 8/10Stone Canyon Elementary SchoolGrades: PK-5Distance: 1.3 mi
- 7/10Owasso 6th Grade CenterGrades: 6Distance: 4.3 mi
- 9/10Owasso High SchoolGrades: 9-12Distance: 4.6 mi

Get pre-qualified for a loan
At Zillow Home Loans, we can pre-qualify you in as little as 5 minutes with no impact to your credit score.An equal housing lender. NMLS #10287.
Sell for more on Zillow
Get a free Zillow Showcase℠ listing and you could sell for .
$679,800
2% more+ $13,596
With Zillow Showcase(estimated)
$693,396
