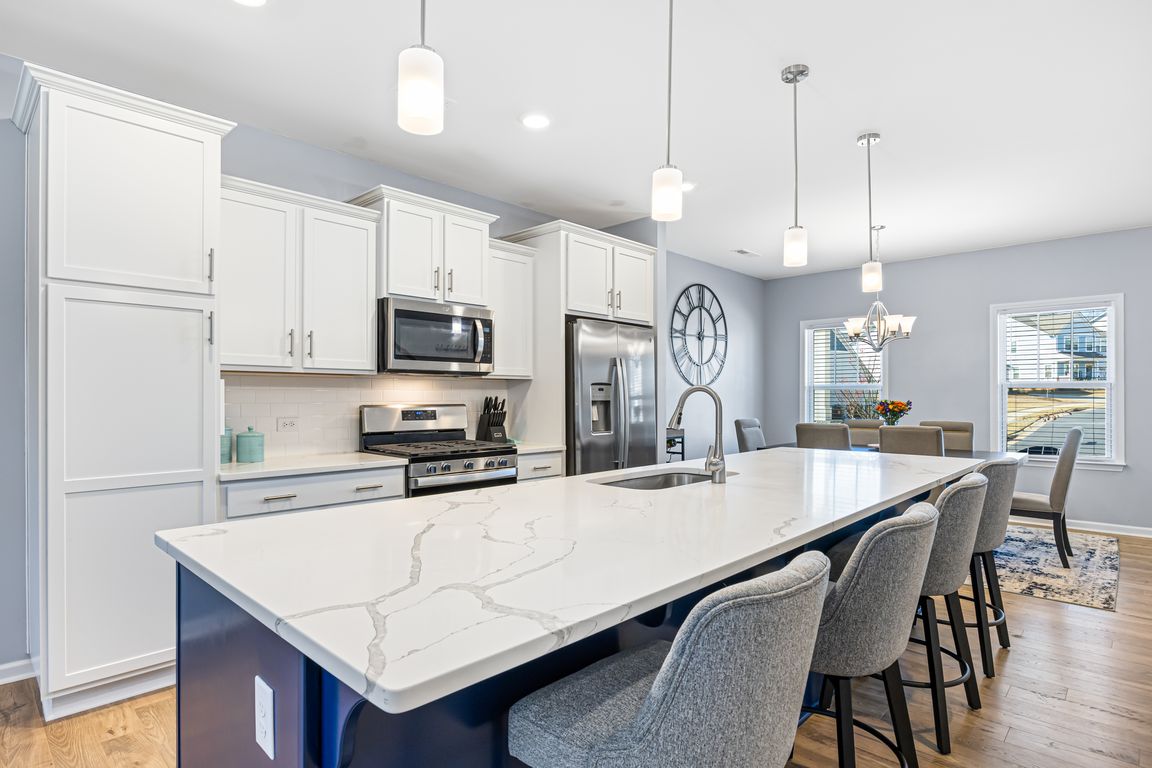
Active
$465,000
3beds
2,180sqft
1934 Thoreau Way #87, York, SC 29745
3beds
2,180sqft
Single family residence
Built in 2024
0.19 Acres
2 Attached garage spaces
$213 price/sqft
$312 quarterly HOA fee
What's special
Charming front porchPrivate tree-lined lotOversized islandLarge screened in patioBright open floor planChef-inspired kitchenFenced backyard
Welcome to 1934 Thoreau Way, where modern style meets wooded tranquility in the gated Manors at Handsmill! This standout home sits on a private, tree-lined lot and features a fenced backyard, large screened in patio, and charming front porch. Inside, the bright open floor plan is anchored by a chef-inspired ...
- 7 days |
- 397 |
- 16 |
Source: Canopy MLS as distributed by MLS GRID,MLS#: 4322884
Travel times
Family Room
Kitchen
Primary Bedroom
Zillow last checked: 8 hours ago
Listing updated: November 23, 2025 at 10:06am
Listing Provided by:
Lindsay Curby lindsaycurby@costellorei.com,
Costello Real Estate and Investments LLC
Source: Canopy MLS as distributed by MLS GRID,MLS#: 4322884
Facts & features
Interior
Bedrooms & bathrooms
- Bedrooms: 3
- Bathrooms: 3
- Full bathrooms: 2
- 1/2 bathrooms: 1
- Main level bedrooms: 1
Primary bedroom
- Level: Main
Bedroom s
- Level: Upper
Bedroom s
- Level: Upper
Bedroom s
- Level: Upper
Bathroom half
- Level: Main
Bathroom full
- Level: Upper
Bonus room
- Level: Upper
Dining room
- Level: Main
Kitchen
- Level: Main
Laundry
- Level: Main
Living room
- Level: Main
Heating
- Central
Cooling
- Ceiling Fan(s), Central Air
Appliances
- Included: Dishwasher, Disposal, Gas Range, Microwave, Oven, Tankless Water Heater
- Laundry: Laundry Room, Main Level
Features
- Flooring: Carpet, Vinyl
- Windows: Insulated Windows
- Has basement: No
Interior area
- Total structure area: 2,180
- Total interior livable area: 2,180 sqft
- Finished area above ground: 2,180
- Finished area below ground: 0
Property
Parking
- Total spaces: 2
- Parking features: Driveway, Attached Garage, Garage on Main Level
- Attached garage spaces: 2
- Has uncovered spaces: Yes
Features
- Levels: Two
- Stories: 2
- Patio & porch: Covered, Front Porch, Rear Porch, Screened
- Pool features: Community
Lot
- Size: 0.19 Acres
Details
- Parcel number: 5560301183
- Zoning: Res
- Special conditions: Standard
Construction
Type & style
- Home type: SingleFamily
- Property subtype: Single Family Residence
Materials
- Hardboard Siding, Stone
- Foundation: Slab
Condition
- New construction: No
- Year built: 2024
Utilities & green energy
- Sewer: County Sewer
- Water: County Water
Community & HOA
Community
- Features: Boat Storage, Clubhouse, Fitness Center, Gated, Lake Access, Playground, RV Storage, Sidewalks
- Security: Security System
- Subdivision: The Manors at Handsmill
HOA
- Has HOA: Yes
- HOA fee: $312 quarterly
- HOA name: First Service Residential
- HOA phone: 803-630-2020
Location
- Region: York
Financial & listing details
- Price per square foot: $213/sqft
- Tax assessed value: $391,600
- Date on market: 11/21/2025
- Cumulative days on market: 7 days
- Listing terms: Cash,Conventional,FHA,USDA Loan,VA Loan
- Road surface type: Concrete, Paved