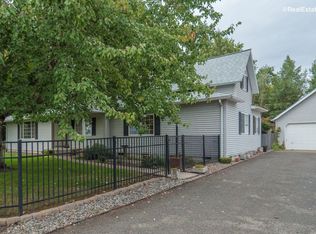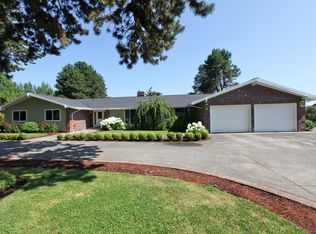Sold
$750,000
1934 SW Stringtown Rd, Forest Grove, OR 97116
5beds
2,302sqft
Residential, Single Family Residence
Built in 1971
3.16 Acres Lot
$-- Zestimate®
$326/sqft
$2,978 Estimated rent
Home value
Not available
Estimated sales range
Not available
$2,978/mo
Zestimate® history
Loading...
Owner options
Explore your selling options
What's special
Flag lot, down driveway to the left. Retreat Yourself. This peaceful 3.16 Acre parcel is minutes from town but feels like big country. Built in 1971 this 5 bedroom, 3 bath home is 2302 square feet. Kitchen with updates and Dutch door out to the patio. City water and septic with intact water rights. Shop (28x24 with additional covered parking of 28x35 with power to each bay) and two barns (horse barn 48x36) with paddocks. 2 car garage and additional carport for extra parking, mature landscaping. Previously miniature horse farm, bring ALL your 4 legged friends. Easy access to Hwy 47. Flag lot to the left down the driveway. follow signage. New roof and exterior paint 2022. New pex plumbing last 4 years.
Zillow last checked: 8 hours ago
Listing updated: July 13, 2023 at 02:18am
Listed by:
Joy Dale 503-432-3445,
Knipe Realty ERA Powered
Bought with:
Tanya Peterson, 200407018
John L. Scott Market Center
Source: RMLS (OR),MLS#: 23606367
Facts & features
Interior
Bedrooms & bathrooms
- Bedrooms: 5
- Bathrooms: 3
- Full bathrooms: 3
- Main level bathrooms: 1
Primary bedroom
- Features: Bathroom, Deck
- Level: Upper
Bedroom 2
- Features: Deck
- Level: Upper
Bedroom 3
- Level: Upper
Bedroom 4
- Level: Upper
Bedroom 5
- Features: Sink
- Level: Main
Dining room
- Level: Main
Family room
- Level: Main
Kitchen
- Features: Instant Hot Water, Island
- Level: Main
Living room
- Level: Main
Heating
- Forced Air
Appliances
- Included: Free-Standing Range, Free-Standing Refrigerator, Instant Hot Water, Electric Water Heater
Features
- Sink, Kitchen Island, Bathroom, Storage
- Flooring: Concrete
- Windows: Vinyl Frames
- Basement: Crawl Space
- Fireplace features: Pellet Stove
Interior area
- Total structure area: 2,302
- Total interior livable area: 2,302 sqft
Property
Parking
- Total spaces: 2
- Parking features: Off Street, RV Access/Parking, RV Boat Storage, Attached, Carport
- Attached garage spaces: 2
- Has carport: Yes
Features
- Stories: 2
- Patio & porch: Deck, Patio
- Exterior features: Yard
- Fencing: Fenced
Lot
- Size: 3.16 Acres
- Features: Flag Lot, Level, Acres 3 to 5
Details
- Additional structures: Barn, Outbuilding, RVParking, RVBoatStorage, BarnWorkshop, TackRoom, Storage, RVParkingnull
- Parcel number: R440017
- Zoning: AF5/10
Construction
Type & style
- Home type: SingleFamily
- Architectural style: Traditional
- Property subtype: Residential, Single Family Residence
Materials
- Metal Siding, Pole, Brick, Wood Siding
- Foundation: Concrete Perimeter
- Roof: Composition
Condition
- Resale
- New construction: No
- Year built: 1971
Utilities & green energy
- Electric: 220 Volts
- Sewer: Septic Tank
- Water: Public
Community & neighborhood
Location
- Region: Forest Grove
Other
Other facts
- Listing terms: Cash,Conventional
- Road surface type: Gravel
Price history
| Date | Event | Price |
|---|---|---|
| 7/10/2023 | Sold | $750,000$326/sqft |
Source: | ||
| 6/15/2023 | Pending sale | $750,000$326/sqft |
Source: | ||
| 6/12/2023 | Listed for sale | $750,000$326/sqft |
Source: | ||
| 5/30/2023 | Pending sale | $750,000$326/sqft |
Source: | ||
| 5/17/2023 | Price change | $750,000-8.5%$326/sqft |
Source: | ||
Public tax history
| Year | Property taxes | Tax assessment |
|---|---|---|
| 2025 | $4,687 +2.7% | $343,420 +3% |
| 2024 | $4,564 +3.9% | $333,420 +3% |
| 2023 | $4,392 +15.9% | $323,710 +3% |
Find assessor info on the county website
Neighborhood: 97116
Nearby schools
GreatSchools rating
- 3/10Tom Mccall Upper Elementary SchoolGrades: 5-6Distance: 1 mi
- 3/10Neil Armstrong Middle SchoolGrades: 7-8Distance: 2.5 mi
- 8/10Forest Grove High SchoolGrades: 9-12Distance: 2 mi
Schools provided by the listing agent
- Elementary: Harvey Clark
- Middle: Tom Mccall
- High: Forest Grove
Source: RMLS (OR). This data may not be complete. We recommend contacting the local school district to confirm school assignments for this home.
Get pre-qualified for a loan
At Zillow Home Loans, we can pre-qualify you in as little as 5 minutes with no impact to your credit score.An equal housing lender. NMLS #10287.

