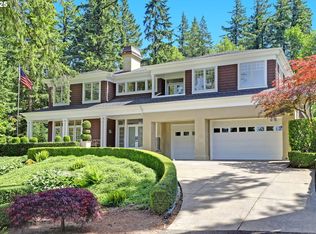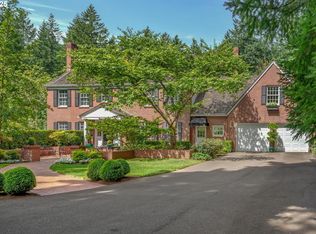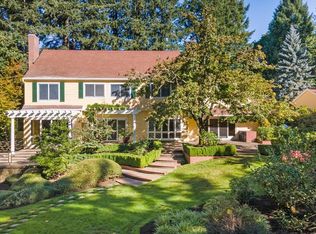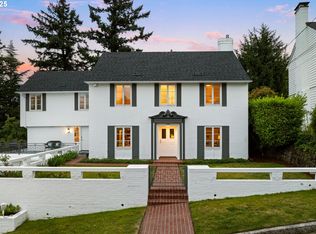Experience refined luxury in the coveted Highlands neighborhood of unincorporated Multnomah County. Set on 1.26 acres near Forest Park trails, the Oregon Zoo, and The Racquet Club, this 1930 architectural gem blends timeless elegance with modern updates. Featuring formal living and dining rooms, 7 fireplaces, and a 700+ bottle wine cellar, it's ideal for both entertaining and everyday living. The beautifully landscaped outdoor space includes a covered portico, irrigated gardens, and manicured grounds—perfect for relaxing or hosting. Enjoy an oversized 3-car garage and extra cobblestone parking. Just minutes from downtown and top-rated schools, plus the tax savings of unincorporated Multnomah County—this is luxury living at its finest. Video: https://media.coreyshelton.photography/v/tPhdtLX?b=0Virtual Tour: https://media.coreyshelton.photography/e/XWpGj5P?b=0
Active
$2,250,000
1934 SW Highland Rd, Portland, OR 97221
5beds
6,401sqft
Est.:
Residential, Single Family Residence
Built in 1930
1.26 Acres Lot
$-- Zestimate®
$352/sqft
$-- HOA
What's special
Covered porticoManicured groundsExtra cobblestone parkingIrrigated gardensBeautifully landscaped outdoor space
- 233 days |
- 741 |
- 57 |
Zillow last checked: 8 hours ago
Listing updated: November 16, 2025 at 01:02pm
Listed by:
Stacy Niedermeyer 503-740-6908,
Where, Inc,
Amaia Harrington 503-679-9639,
Where, Inc
Source: RMLS (OR),MLS#: 788388432
Tour with a local agent
Facts & features
Interior
Bedrooms & bathrooms
- Bedrooms: 5
- Bathrooms: 7
- Full bathrooms: 6
- Partial bathrooms: 1
- Main level bathrooms: 3
Rooms
- Room types: Office, Wine Cellar, Bedroom 2, Bedroom 3, Dining Room, Family Room, Kitchen, Living Room, Primary Bedroom
Primary bedroom
- Features: Bathroom, Bay Window, Ceiling Fan, Fireplace, Hardwood Floors, Updated Remodeled, Marble, Suite, Walkin Closet, Walkin Shower
- Level: Upper
- Area: 756
- Dimensions: 27 x 28
Bedroom 2
- Features: Bathroom, Fireplace, Hardwood Floors, Marble, Suite, Walkin Shower
- Level: Upper
- Area: 288
- Dimensions: 18 x 16
Bedroom 3
- Features: Fireplace, Hardwood Floors, Bathtub, Marble, Suite, Washer Dryer
- Level: Upper
- Area: 320
- Dimensions: 20 x 16
Dining room
- Features: Beamed Ceilings, Builtin Features, Fireplace, Formal, Hardwood Floors
- Level: Main
- Area: 320
- Dimensions: 20 x 16
Family room
- Features: Bathroom, Builtin Features, Fireplace, Hardwood Floors, Sound System, High Ceilings
- Level: Main
- Area: 380
- Dimensions: 20 x 19
Kitchen
- Features: Builtin Features, Eating Area, Fireplace, French Doors, Gourmet Kitchen, Island, Skylight, Sound System, Updated Remodeled, Convection Oven, High Ceilings, Marble
- Level: Main
- Area: 540
- Width: 20
Living room
- Features: Beamed Ceilings, Bookcases, Fireplace, Formal, Hardwood Floors
- Level: Main
- Area: 696
- Dimensions: 29 x 24
Office
- Features: Bathroom, Bookcases, Builtin Features, Hardwood Floors, High Speed Internet
- Level: Main
- Area: 216
- Dimensions: 12 x 18
Heating
- Forced Air, Hot Water, Fireplace(s)
Cooling
- Central Air
Appliances
- Included: Built-In Refrigerator, Convection Oven, Cooktop, Dishwasher, Disposal, Double Oven, Gas Appliances, Instant Hot Water, Microwave, Range Hood, Stainless Steel Appliance(s), Water Purifier, Washer/Dryer, Gas Water Heater
- Laundry: Laundry Room
Features
- High Speed Internet, Marble, Soaking Tub, Sound System, Vaulted Ceiling(s), Wainscoting, Bathroom, Bookcases, Built-in Features, Pantry, Suite, Walkin Shower, Bathtub, Beamed Ceilings, Formal, High Ceilings, Eat-in Kitchen, Gourmet Kitchen, Kitchen Island, Updated Remodeled, Ceiling Fan(s), Walk-In Closet(s), Butlers Pantry
- Flooring: Hardwood, Wood
- Doors: French Doors
- Windows: Double Pane Windows, Wood Frames, Skylight(s), Bay Window(s)
- Basement: Finished,Full,Storage Space
- Number of fireplaces: 7
- Fireplace features: Gas, Wood Burning
Interior area
- Total structure area: 6,401
- Total interior livable area: 6,401 sqft
Video & virtual tour
Property
Parking
- Total spaces: 3
- Parking features: Driveway, Parking Pad, Attached, Oversized
- Attached garage spaces: 3
- Has uncovered spaces: Yes
Accessibility
- Accessibility features: Bathroom Cabinets, Builtin Lighting, Garage On Main, Kitchen Cabinets, Main Floor Bedroom Bath, Natural Lighting, Parking, Pathway, Walkin Shower, Accessibility
Features
- Stories: 3
- Patio & porch: Covered Patio, Patio
- Exterior features: Fire Pit, Garden, Raised Beds, Water Feature, Yard
- Fencing: Fenced
- Has view: Yes
- View description: Trees/Woods
Lot
- Size: 1.26 Acres
- Features: Corner Lot, Gentle Sloping, Level, Private, Acres 1 to 3
Details
- Parcel number: R286000
- Zoning: R10
- Other equipment: Irrigation Equipment
Construction
Type & style
- Home type: SingleFamily
- Architectural style: Colonial,Traditional
- Property subtype: Residential, Single Family Residence
Materials
- Wood Siding
- Foundation: Concrete Perimeter
- Roof: Composition
Condition
- Updated/Remodeled
- New construction: No
- Year built: 1930
Utilities & green energy
- Gas: Gas
- Sewer: Septic Tank
- Water: Public
- Utilities for property: Cable Connected
Community & HOA
Community
- Security: Entry, Security Lights, Security System, Security System Owned
- Subdivision: Sylvan Highlands
HOA
- Has HOA: No
Location
- Region: Portland
Financial & listing details
- Price per square foot: $352/sqft
- Tax assessed value: $2,410,470
- Annual tax amount: $24,828
- Date on market: 4/23/2025
- Listing terms: Cash,Conventional,Owner Will Carry
- Road surface type: Paved
Estimated market value
Not available
Estimated sales range
Not available
Not available
Price history
Price history
| Date | Event | Price |
|---|---|---|
| 4/23/2025 | Listed for sale | $2,250,000+204.1%$352/sqft |
Source: | ||
| 10/22/2002 | Sold | $740,000$116/sqft |
Source: Public Record Report a problem | ||
| 7/22/2002 | Sold | $740,000+28.7%$116/sqft |
Source: Public Record Report a problem | ||
| 12/7/1998 | Sold | $575,000$90/sqft |
Source: Public Record Report a problem | ||
Public tax history
Public tax history
| Year | Property taxes | Tax assessment |
|---|---|---|
| 2025 | $26,055 +4.9% | $1,297,640 +3% |
| 2024 | $24,829 +2.7% | $1,259,850 +3% |
| 2023 | $24,176 +3.2% | $1,223,160 +3% |
Find assessor info on the county website
BuyAbility℠ payment
Est. payment
$11,294/mo
Principal & interest
$8725
Property taxes
$1781
Home insurance
$788
Climate risks
Neighborhood: 97221
Nearby schools
GreatSchools rating
- 9/10Ainsworth Elementary SchoolGrades: K-5Distance: 1 mi
- 5/10West Sylvan Middle SchoolGrades: 6-8Distance: 2 mi
- 8/10Lincoln High SchoolGrades: 9-12Distance: 1.6 mi
Schools provided by the listing agent
- Elementary: Ainsworth
- Middle: West Sylvan
- High: Lincoln
Source: RMLS (OR). This data may not be complete. We recommend contacting the local school district to confirm school assignments for this home.
- Loading
- Loading




