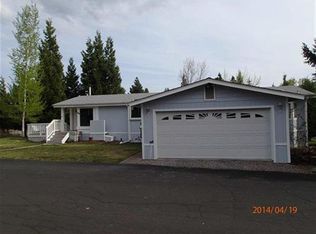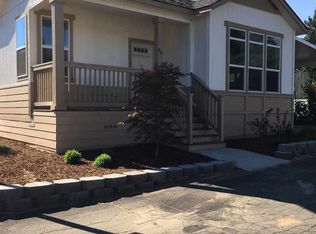Sold for $65,000
$65,000
1934 S Old Stage Rd Space 12, Mount Shasta, CA 96067
2beds
2baths
1,248sqft
Park
Built in 1979
-- sqft lot
$63,600 Zestimate®
$52/sqft
$1,686 Estimated rent
Home value
$63,600
$44,000 - $93,000
$1,686/mo
Zestimate® history
Loading...
Owner options
Explore your selling options
What's special
Large manufactured home in Mount Shasta's Shadow Mountain Mobile Home park. Residence has 2 large bedrooms, 2 full bathrooms, newer washer & dryer and a NEW METAL ROOF. Electric heat and wood burning stove. Kitchen has tons of storage including pantry closet. Covered screened porch and carport for your vehicles and outdoor storage. Great location next to the community pool and clubhouse. Shadow Mountain mobile home park offers a community that welcomes all ages, fostering a vibrant atmosphere. Prospective buyers will need to obtain park approval. Located minutes from town, lakes, trails, golfing and Mt Shasta ski park. Park does not allow rentals. Seller pays $560 space rent,$71.25 sewer, $21.50 trash, for a total of $652.75
Zillow last checked: 8 hours ago
Listing updated: July 24, 2024 at 07:51am
Listed by:
Krista Cartwright 530-925-1200,
Alpine Realty, Inc
Bought with:
Jessie Zapffe, DRE #:01893198
J Harris Real Estate
Source: SMLS,MLS#: 20240457
Facts & features
Interior
Bedrooms & bathrooms
- Bedrooms: 2
- Bathrooms: 2
Bathroom
- Features: Tub/Shower Enclosure
Heating
- F/A Electric, Wood Stove
Cooling
- Wall/Window Unit(s)
Appliances
- Included: Dishwasher, Refrigerator, Washer, Dryer-Electric, Electric Range
- Laundry: Laundry Room
Features
- Pantry
- Flooring: Carpet, Vinyl, Laminate
- Windows: Blinds, Some, Double Pane Windows, Vinyl Clad
- Has fireplace: Yes
- Fireplace features: Living Room, One
Interior area
- Total structure area: 1,248
- Total interior livable area: 1,248 sqft
Property
Parking
- Parking features: Attached Carport, Paved
- Has uncovered spaces: Yes
Features
- Patio & porch: Deck
- Pool features: Outdoor Pool
- Has view: Yes
- View description: Mt Shasta
Lot
- Topography: Level
Construction
Type & style
- Home type: MobileManufactured
- Architectural style: Classic
- Property subtype: Park
Materials
- Metal Siding
- Foundation: None
- Roof: Metal
Condition
- 21 - 30 yrs
- Year built: 1979
Utilities & green energy
- Sewer: Sewer
- Water: Community
- Utilities for property: Cable Available, Cell Service, Electricity Available
Community & neighborhood
Location
- Region: Mount Shasta
- Subdivision: Shadow Mountain
Other
Other facts
- Road surface type: Paved
Price history
| Date | Event | Price |
|---|---|---|
| 7/19/2024 | Sold | $65,000-12.2%$52/sqft |
Source: | ||
| 6/27/2024 | Pending sale | $74,000$59/sqft |
Source: | ||
| 4/28/2024 | Listed for sale | $74,000-6.3%$59/sqft |
Source: | ||
| 4/18/2024 | Listing removed | -- |
Source: | ||
| 9/19/2023 | Listed for sale | $79,000$63/sqft |
Source: | ||
Public tax history
Tax history is unavailable.
Neighborhood: 96067
Nearby schools
GreatSchools rating
- 5/10Mt. Shasta Elementary SchoolGrades: K-3Distance: 1.8 mi
- 5/10Sisson SchoolGrades: 4-8Distance: 2.2 mi
- 7/10Mt. Shasta High SchoolGrades: 9-12Distance: 2.4 mi

