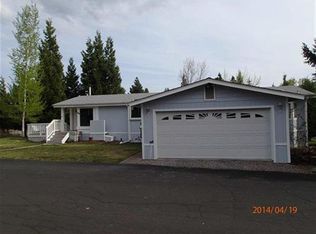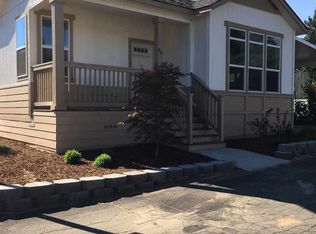Sold for $140,000
$140,000
1934 S Old Stage Rd #19, Mount Shasta, CA 96067
3beds
2baths
1,320sqft
Park
Built in 2019
-- sqft lot
$138,500 Zestimate®
$106/sqft
$1,959 Estimated rent
Home value
$138,500
Estimated sales range
Not available
$1,959/mo
Zestimate® history
Loading...
Owner options
Explore your selling options
What's special
Are you searching for the perfect blend of comfort, affordability, and modern living? Look no further! This is an incredible opportunity for you to own a spacious and stylish double-wide mobile. The open-concept kitchen comes complete with modern appliances, huge island and plenty of storage space for all your culinary creations. This home boasts recent upgrades, including new flooring and fresh paint, making it move-in ready. The primary suite is sure to please with a huge walk-in closet. There are two large outdoor decks which are perfect for summer BBQs, morning coffee, or simply a place to unwind and enjoy the beautiful surrounding mountain views. All buyers must be approved by the park prior to submitting an offer, so don't wait...make an appointment to view this home today!
Zillow last checked: 8 hours ago
Listing updated: June 30, 2025 at 07:05pm
Listed by:
Candice Green 530-859-0149,
Mt. Shasta Realty, Inc.
Bought with:
Aric Cena, DRE #:01449502
Alpine Realty, Inc
Source: SMLS,MLS#: 20250414
Facts & features
Interior
Bedrooms & bathrooms
- Bedrooms: 3
- Bathrooms: 2
Bathroom
- Features: Double Vanity
Kitchen
- Features: Kitchen Island
Heating
- F/A Electric
Appliances
- Included: Dishwasher, Disposal, Microwave, Electric Oven, Refrigerator, Electric Range
- Laundry: Laundry Room
Features
- Vaulted Ceiling(s), Walk-In Closet(s)
- Flooring: Carpet, Laminate
- Windows: Blinds, Double Pane Windows, Vinyl Clad
Interior area
- Total structure area: 1,320
- Total interior livable area: 1,320 sqft
Property
Parking
- Parking features: Attached Carport, Concrete
- Has uncovered spaces: Yes
Features
- Patio & porch: Deck, Porch
- Has view: Yes
- View description: Hills, the Eddies, Mt Shasta
Lot
- Topography: Gently Rolling
Details
- Additional structures: Shed(s)
Construction
Type & style
- Home type: MobileManufactured
- Architectural style: Classic
- Property subtype: Park
Materials
- See Remarks
- Foundation: None
- Roof: Composition
Condition
- 6 - 10 yrs
- Year built: 2019
Utilities & green energy
- Sewer: Sewer
- Water: Community
Community & neighborhood
Location
- Region: Mount Shasta
Other
Other facts
- Road surface type: Paved
Price history
| Date | Event | Price |
|---|---|---|
| 6/30/2025 | Sold | $140,000-3.4%$106/sqft |
Source: | ||
| 5/5/2025 | Pending sale | $145,000$110/sqft |
Source: | ||
| 4/21/2025 | Listed for sale | $145,000+5.1%$110/sqft |
Source: | ||
| 7/22/2024 | Sold | $138,000-4.8%$105/sqft |
Source: | ||
| 4/22/2024 | Pending sale | $145,000$110/sqft |
Source: | ||
Public tax history
Tax history is unavailable.
Neighborhood: 96067
Nearby schools
GreatSchools rating
- 5/10Mt. Shasta Elementary SchoolGrades: K-3Distance: 1.8 mi
- 5/10Sisson SchoolGrades: 4-8Distance: 2.2 mi
- 7/10Mt. Shasta High SchoolGrades: 9-12Distance: 2.4 mi

