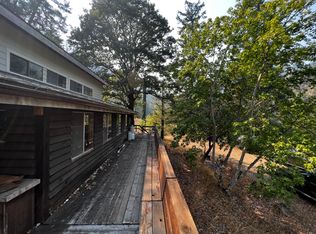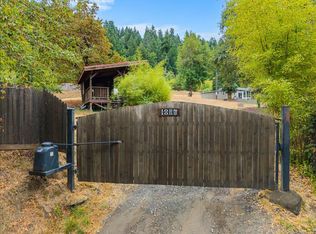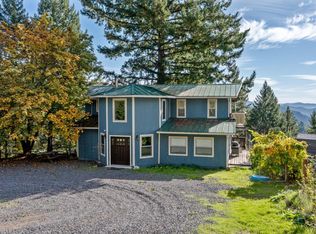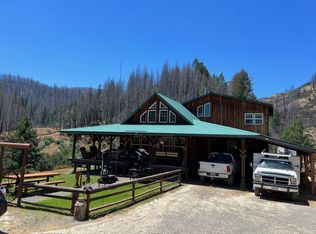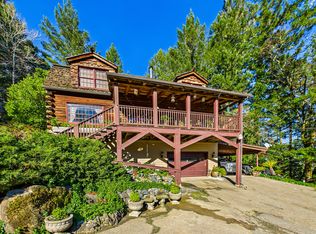Main Residence: ''Rancho Villa'' Style Home
Built: 2000-2001 | Size: ~2,750 sq ft
Rooms: 3 bedrooms, 2 full baths
Design: Big timber construction, Italian plaster walls, stone floors, large redwood deck with canyon views
Highlights:
First-floor primary suite
Open-concept kitchen with a scarlet AGA professional stove
Spacious great room with wood stove
Chef's pantry
Stone porch & stucco exterior
Caretaker's Cottage
1 bed, 1 bath with a main great room & office
Basement: Massive workspace, suitable for art or wine cellar
Nestled in Heritage oak shade
3-Bay Workshop Garage Vehicle lift & compressor included ideal for on-site maintenance
Bunkhouse (2015)
3 bedrooms, full bath, large kitchen/living area
Chalet-style charm, tucked away for privacy
Needs finishing touches
Sleeper Cabin
1,250 sq ft with full bath, attached greenhouse, outdoor shower, and private deck
Ideal for guests or rental potential
Land & Off-Grid Systems
57 acres, timbered and secluded, bordering Chemise Creek
Fully off-grid: Solar, hydro, and generator systems
Water infrastructure: Multiple holding tanks, generous water supply, large artificial pond, bouldered swimming hole
Infrastructure:
Hangar (1,200 sq ft) for tall vehicles/equipment
Helicopter pad, hiking/ATV trails, terraced gardens
Dark skies perfect for stargazing
Location:
Remote but accessible. A few hours to Napa Valley and conveniently located near California's rugged North Coast
Located in storied Humboldt County, rich in natural beauty and privacy
Ideal For:
Multigenerational families, Remote work retreats
Artists, vintners, or homesteaders
Buyers seeking a self-sufficient, off-grid lifestyle with high-end amenities.
For sale
Price cut: $100K (11/20)
$875,000
1934 S Face Rd, Garberville, CA 95542
3beds
2baths
2,750sqft
Est.:
Single Family Residence
Built in 2000
57 Acres Lot
$844,700 Zestimate®
$318/sqft
$-- HOA
What's special
Big timber constructionHelicopter padStone porchBouldered swimming holeTerraced gardensAttached greenhousePrivate deck
- 233 days |
- 383 |
- 25 |
Zillow last checked: 8 hours ago
Listing updated: November 20, 2025 at 02:32pm
Listed by:
Derek Baca 707-223-4810,
Madrone Realty, Inc.
Source: HBMLS,MLS#: 269780
Tour with a local agent
Facts & features
Interior
Bedrooms & bathrooms
- Bedrooms: 3
- Bathrooms: 2
Features
- Number of fireplaces: 1
Interior area
- Total structure area: 2,750
- Total interior livable area: 2,750 sqft
Property
Parking
- Total spaces: 3
- Parking features: Garage
- Garage spaces: 3
Lot
- Size: 57 Acres
Construction
Type & style
- Home type: SingleFamily
- Property subtype: Single Family Residence
Condition
- New construction: No
- Year built: 2000
Community & HOA
Location
- Region: Garberville
Financial & listing details
- Price per square foot: $318/sqft
- Date on market: 6/10/2025
Estimated market value
$844,700
$802,000 - $887,000
$2,778/mo
Price history
Price history
| Date | Event | Price |
|---|---|---|
| 11/20/2025 | Price change | $875,000-10.3%$318/sqft |
Source: | ||
| 9/25/2025 | Price change | $975,000-30.1%$355/sqft |
Source: | ||
| 6/10/2025 | Listed for sale | $1,395,000$507/sqft |
Source: | ||
| 5/11/2025 | Listing removed | $1,395,000$507/sqft |
Source: | ||
| 1/14/2025 | Price change | $1,395,000-12.5%$507/sqft |
Source: | ||
Public tax history
Public tax history
Tax history is unavailable.BuyAbility℠ payment
Est. payment
$5,315/mo
Principal & interest
$4214
Property taxes
$795
Home insurance
$306
Climate risks
Neighborhood: 95542
Nearby schools
GreatSchools rating
- NACasterlin Elementary SchoolGrades: K-8Distance: 15 mi
- NAOsprey Learning CenterGrades: 9-12Distance: 14.3 mi
- 3/10Redway Elementary SchoolGrades: K-6Distance: 14.3 mi
- Loading
- Loading
