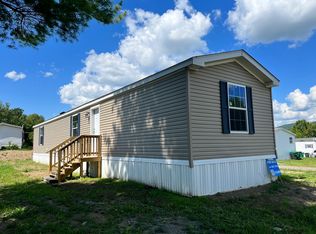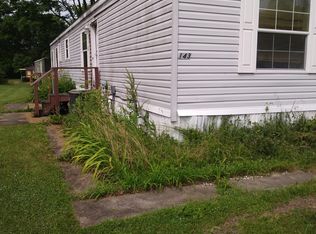Sold for $275,000
$275,000
1934 Nys Rte #7A, Conklin, NY 13748
2beds
2,542sqft
Single Family Residence
Built in 1965
1 Acres Lot
$285,400 Zestimate®
$108/sqft
$2,230 Estimated rent
Home value
$285,400
$243,000 - $337,000
$2,230/mo
Zestimate® history
Loading...
Owner options
Explore your selling options
What's special
Welcome to this lovely stone front ranch home situated on a picturesque sweeping one acre lot. What a great floorplan with spacious rooms and beautiful views! The living room features a striking corner stone facade fireplace as its focal point adding warmth and a touch of rustic. There are many windows for natural lighting and gleaming hardwood floors. The expansive kitchen with stainless appliances and granite countertops easily flows into the generous dining space. The bathrooms are beautifully updated and tastefully tiled. Central air conditioning. Downstairs, there is an enormous great room and a bonus room with newer flooring & ceiling tiles. Enjoy the peaceful country surroundings in the seasonal room or while unwinding in the hot tub house. There is an also a "barn-style" storage building/workshop on the backyard patio area. A beautiful country property in a nice setting that is a must-see for those seeking space and tranquility. Close to Conklin Players golf course & highways.
Zillow last checked: 8 hours ago
Listing updated: April 11, 2025 at 09:15am
Listed by:
Lisa Barrows,
WARREN REAL ESTATE (FRONT STREET)
Bought with:
James Lucenti, 10401302147
INNOVATIVE COMMERCIAL ADVISORS
Source: GBMLS,MLS#: 330095 Originating MLS: Greater Binghamton Association of REALTORS
Originating MLS: Greater Binghamton Association of REALTORS
Facts & features
Interior
Bedrooms & bathrooms
- Bedrooms: 2
- Bathrooms: 3
- Full bathrooms: 2
- 1/2 bathrooms: 1
Bedroom
- Level: First
- Dimensions: 12 x 11
Bedroom
- Level: First
- Dimensions: 15 x 13
Bathroom
- Level: First
- Dimensions: 10 x 5
Bonus room
- Level: First
- Dimensions: 29 x 9 (Seasonal)
Bonus room
- Level: Lower
- Dimensions: 14 x 10
Dining room
- Level: First
- Dimensions: 14 x 10
Foyer
- Level: First
- Dimensions: 17 X 9 (Mudroom)
Great room
- Level: Lower
- Dimensions: 30 x 26
Half bath
- Level: Lower
- Dimensions: 6 x 4
Kitchen
- Level: First
- Dimensions: 14 x 9
Laundry
- Level: First
- Dimensions: 12 x 7
Living room
- Level: First
- Dimensions: 21 x 15
Heating
- Forced Air
Cooling
- Central Air, Ceiling Fan(s)
Appliances
- Included: Dryer, Dishwasher, Free-Standing Range, Microwave, Oil Water Heater, Refrigerator, Range Hood, Washer
- Laundry: Electric Dryer Hookup
Features
- Hot Tub/Spa, Workshop
- Flooring: Hardwood, Laminate, Tile
- Windows: Insulated Windows
- Number of fireplaces: 2
- Fireplace features: Family Room, Living Room, Gas
Interior area
- Total interior livable area: 2,542 sqft
- Finished area above ground: 1,617
- Finished area below ground: 925
Property
Parking
- Total spaces: 2
- Parking features: Attached, Garage, Two Car Garage, Garage Door Opener, Oversized
- Attached garage spaces: 2
Features
- Patio & porch: Enclosed, Patio
- Exterior features: Landscaping, Pool
- Pool features: Above Ground
- Has spa: Yes
- Spa features: Hot Tub
- Fencing: Yard Fenced
- Has view: Yes
Lot
- Size: 1 Acres
- Dimensions: 1 acre
- Features: Level, Sloped Up, Views, Landscaped
Details
- Parcel number: 0328002280040001010002
- Zoning: Residential
- Zoning description: Residential
Construction
Type & style
- Home type: SingleFamily
- Architectural style: Ranch
- Property subtype: Single Family Residence
Materials
- Aluminum Siding, Stone
- Foundation: Basement
Condition
- Year built: 1965
Utilities & green energy
- Sewer: Septic Tank
- Water: Well
- Utilities for property: Cable Available
Community & neighborhood
Location
- Region: Conklin
Other
Other facts
- Listing agreement: Exclusive Right To Sell
- Ownership: OWNER
Price history
| Date | Event | Price |
|---|---|---|
| 4/11/2025 | Sold | $275,000$108/sqft |
Source: | ||
| 3/20/2025 | Pending sale | $275,000$108/sqft |
Source: | ||
| 3/14/2025 | Contingent | $275,000$108/sqft |
Source: | ||
| 3/8/2025 | Listed for sale | $275,000$108/sqft |
Source: | ||
Public tax history
Tax history is unavailable.
Neighborhood: 13748
Nearby schools
GreatSchools rating
- 6/10F P Donnelly SchoolGrades: PK-5Distance: 2.1 mi
- 8/10Richard T Stank Middle SchoolGrades: 6-8Distance: 3.1 mi
- 6/10Susquehanna Valley Senior High SchoolGrades: 9-12Distance: 3.1 mi
Schools provided by the listing agent
- Elementary: F P Donnelly
- District: Susquehanna Valley
Source: GBMLS. This data may not be complete. We recommend contacting the local school district to confirm school assignments for this home.

