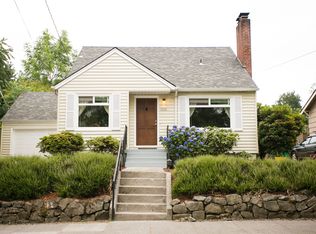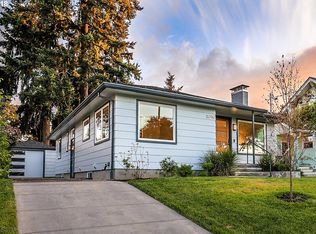Beautiful historic Craftsman in the desired Woodlawn Neighborhood. Peaceful setting nestled under mature trees. Large warm welcoming kitchen with plenty of space perfect for helping hands. Picturesque window overlooking the backyard. Fresh paint. Great layout. Cozy living room w/ a wood burning fireplace surrounded by built ins. Fenced private backyard w/ rich producing garden. RV parking. Small stroll to both Alberta Park & Woodlawn Park. 15 minutes to airport. Call before it's too late.
This property is off market, which means it's not currently listed for sale or rent on Zillow. This may be different from what's available on other websites or public sources.

