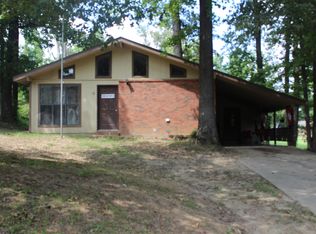Great location, just off hwy 51, close to Covington and only mins from Brighton and Munford. Corner lot. Home has lots of space in family area. No carpet, all tile or laminate flooring. Formal dining room plus breakfast area in kitchen. Roof is approx. 10 years old. Updated Kitchen & Bath. Kitchen appliances will stay. Dishwasher is 2 mo. old, new microwave. This home is priced to move and shows well. Great curb appeal. Beautifully landscaped. Pool will stay if buyers want it.
This property is off market, which means it's not currently listed for sale or rent on Zillow. This may be different from what's available on other websites or public sources.

