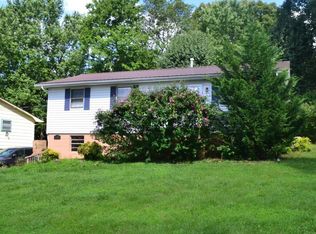This house is a completely remodeled three-bedroom two-bathroom, basement ranch located in the heart of Maryville in the Highland Acres subdivision. This property has been updated inside and out with a completely new kitchen with new stainless-steel appliances, new bamboo hardwood floors, new carpet, new interior paint, updated bathrooms, a new roof, new windows, new vinyl siding, and new light fixtures. The house is on a great lot that is both convenient and fenced. Come enjoy an up-to-date house in a great price range close to everything in Maryville. Owner/Agent.
This property is off market, which means it's not currently listed for sale or rent on Zillow. This may be different from what's available on other websites or public sources.
