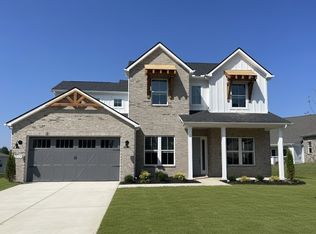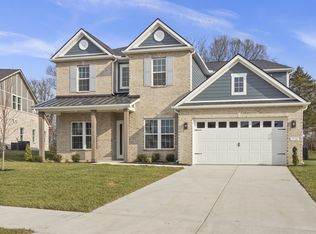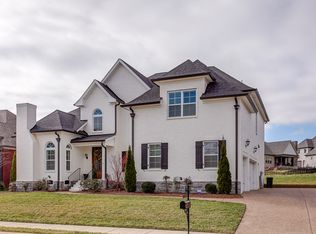Closed
$1,175,993
1934 Harmony Rd LOT 252, Spring Hill, TN 37174
5beds
4,531sqft
Single Family Residence, Residential
Built in 2025
10,846.44 Square Feet Lot
$1,176,100 Zestimate®
$260/sqft
$4,501 Estimated rent
Home value
$1,176,100
$1.12M - $1.23M
$4,501/mo
Zestimate® history
Loading...
Owner options
Explore your selling options
What's special
LUXURY FINISHES AND UPGRADES ARE ALREADY FACTORED INTO THE PRICE FOR A SEAMLESS BUYING EXPERIENCE. Welcome to the breathtaking Harmon floorplan, a showcase of thoughtful design, luxurious finishes, and unparalleled craftsmanship. Boasting 5 bedrooms, 4 bathrooms, and a 3-car garage, this home offers both elegance and functionality. This is also our model home.
Step into a grand two-story entryway that flows seamlessly into the spacious living and dining rooms, featuring tray and beamed ceilings for added sophistication. The gourmet kitchen is a chef’s dream, complete with a walk-in pantry, a spacious island, and an adjacent nook that opens to a covered patio is perfect for entertaining.
The main floor includes a private guest suite with a full bath and a conveniently located mudroom and laundry area.
Upstairs, you'll find a luxurious primary suite with a beamed ceiling, a private retreat, and a deluxe spa-like bathroom with a soaking tub, walk-in shower, and an expansive walk-in closet. Three additional bedrooms, two more bathrooms, and ample closet space complete the second floor.
This home is the epitome of luxury and convenience, located in the sought-after August Park.
Zillow last checked: 8 hours ago
Listing updated: November 25, 2025 at 12:37pm
Listing Provided by:
Shelley Jeffries 629-333-8446,
Richmond American Homes of Tennessee Inc
Bought with:
Lisa Neff, 258014
Coldwell Banker Southern Realty
Source: RealTracs MLS as distributed by MLS GRID,MLS#: 2904924
Facts & features
Interior
Bedrooms & bathrooms
- Bedrooms: 5
- Bathrooms: 4
- Full bathrooms: 4
- Main level bedrooms: 1
Heating
- Central
Cooling
- Central Air
Appliances
- Included: Built-In Gas Oven, Built-In Gas Range, Dishwasher, Disposal, ENERGY STAR Qualified Appliances, Freezer, Microwave, Refrigerator, Stainless Steel Appliance(s)
Features
- Flooring: Carpet, Tile, Vinyl
- Basement: None
Interior area
- Total structure area: 4,531
- Total interior livable area: 4,531 sqft
- Finished area above ground: 4,531
Property
Parking
- Total spaces: 3
- Parking features: Attached
- Attached garage spaces: 3
Features
- Levels: Two
- Stories: 2
- Pool features: Association
Lot
- Size: 10,846 sqft
- Dimensions: .249
Details
- Special conditions: Standard
Construction
Type & style
- Home type: SingleFamily
- Property subtype: Single Family Residence, Residential
Materials
- Brick
Condition
- New construction: Yes
- Year built: 2025
Utilities & green energy
- Sewer: Public Sewer
- Water: Public
- Utilities for property: Water Available
Community & neighborhood
Location
- Region: Spring Hill
- Subdivision: August Park
HOA & financial
HOA
- Has HOA: Yes
- HOA fee: $250 quarterly
- Amenities included: Pool, Sidewalks
Other
Other facts
- Available date: 11/19/2025
Price history
| Date | Event | Price |
|---|---|---|
| 11/25/2025 | Sold | $1,175,993+0%$260/sqft |
Source: | ||
| 6/6/2025 | Pending sale | $1,175,933$260/sqft |
Source: | ||
Public tax history
Tax history is unavailable.
Neighborhood: 37174
Nearby schools
GreatSchools rating
- 7/10Allendale Elementary SchoolGrades: PK-5Distance: 0.8 mi
- 7/10Spring Station Middle SchoolGrades: 6-8Distance: 0.7 mi
- 9/10Summit High SchoolGrades: 9-12Distance: 0.7 mi
Schools provided by the listing agent
- Elementary: Allendale Elementary School
- Middle: Spring Station Middle School
- High: Summit High School
Source: RealTracs MLS as distributed by MLS GRID. This data may not be complete. We recommend contacting the local school district to confirm school assignments for this home.
Get a cash offer in 3 minutes
Find out how much your home could sell for in as little as 3 minutes with a no-obligation cash offer.
Estimated market value
$1,176,100
Get a cash offer in 3 minutes
Find out how much your home could sell for in as little as 3 minutes with a no-obligation cash offer.
Estimated market value
$1,176,100


