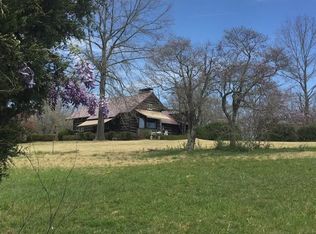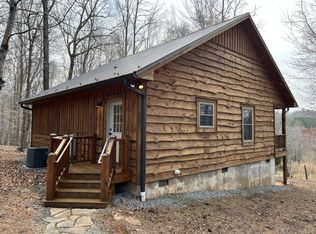This quality, 3-year-old Norris modular home is conveniently located minutes from Columbus and Hwy 74. An ideal haven for a young family, the private, .88-acre setting is a safe distance off the road. The open concept, central living area (kitchen (with walk in pantry), dining room and living room) is flanked by two bedrooms and a full bath to one side and the master bedroom with an ensuite to the other. There are 2 years remaining on the Home Warranty. The house is move-in ready.
This property is off market, which means it's not currently listed for sale or rent on Zillow. This may be different from what's available on other websites or public sources.


