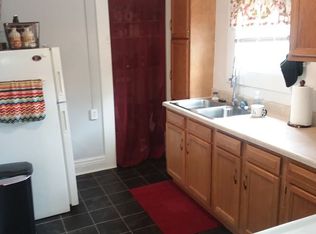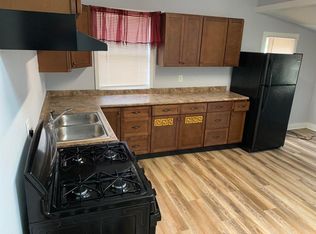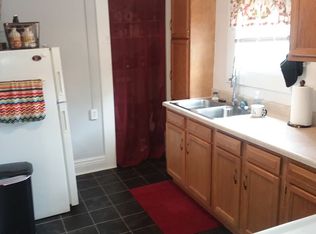Closed
$220,000
1934 E Main St, Rochester, NY 14609
4beds
1,336sqft
Single Family Residence
Built in 1900
3,998.81 Square Feet Lot
$228,500 Zestimate®
$165/sqft
$1,812 Estimated rent
Maximize your home sale
Get more eyes on your listing so you can sell faster and for more.
Home value
$228,500
$210,000 - $247,000
$1,812/mo
Zestimate® history
Loading...
Owner options
Explore your selling options
What's special
Charming 4-Bedroom Home in Coveted North Winton Village
Nestled in the highly sought-after North Winton Village, this beautifully updated 4-bedroom home offers a perfect blend of classic charm and modern amenities. Boasting an ideal layout for entertaining, the home features a large, well-appointed bathroom and a brand-new kitchen complete with stunning butcher block countertops. All brand new appliances in kitchen as well as washer and dryer in the bathroom. First floor primary bedroom makes one level living an option.
Recent upgrades include new plumbing water and drain lines, as well as updated electrical wiring and new circuits, ensuring peace of mind for years to come. This home’s prime location offers convenient access to local shops and restaurants making it a perfect choice for those looking to live in one of the most desirable neighborhoods in town. Don’t miss out on this opportunity to make it yours! Delayed negotiations 2/18 @ 10am
Zillow last checked: 8 hours ago
Listing updated: March 24, 2025 at 05:28pm
Listed by:
Eric Walker 585-733-2516,
Coldwell Banker Custom Realty
Bought with:
Natalie Valente, 10401322940
RE/MAX Plus
Source: NYSAMLSs,MLS#: R1588482 Originating MLS: Rochester
Originating MLS: Rochester
Facts & features
Interior
Bedrooms & bathrooms
- Bedrooms: 4
- Bathrooms: 1
- Full bathrooms: 1
- Main level bathrooms: 1
- Main level bedrooms: 1
Heating
- Gas, Forced Air
Appliances
- Included: Dryer, Dishwasher, Electric Oven, Electric Range, Gas Water Heater, Microwave, Refrigerator, Washer
- Laundry: Main Level
Features
- Entrance Foyer, Eat-in Kitchen, Kitchen Island, Main Level Primary
- Flooring: Carpet, Luxury Vinyl, Varies
- Basement: Full
- Has fireplace: No
Interior area
- Total structure area: 1,336
- Total interior livable area: 1,336 sqft
Property
Parking
- Parking features: No Garage
Features
- Levels: Two
- Stories: 2
- Exterior features: Blacktop Driveway
Lot
- Size: 3,998 sqft
- Dimensions: 40 x 100
- Features: Near Public Transit, Rectangular, Rectangular Lot, Residential Lot
Details
- Parcel number: 26140010772000020300000000
- Special conditions: Standard
Construction
Type & style
- Home type: SingleFamily
- Architectural style: Two Story
- Property subtype: Single Family Residence
Materials
- Fiber Cement
- Foundation: Stone
Condition
- Resale
- Year built: 1900
Utilities & green energy
- Sewer: Connected
- Water: Connected, Public
- Utilities for property: Sewer Connected, Water Connected
Community & neighborhood
Location
- Region: Rochester
- Subdivision: Mary E Crouch
Other
Other facts
- Listing terms: Cash,Conventional,FHA,VA Loan
Price history
| Date | Event | Price |
|---|---|---|
| 3/20/2025 | Sold | $220,000+19%$165/sqft |
Source: | ||
| 2/23/2025 | Pending sale | $184,900$138/sqft |
Source: | ||
| 2/12/2025 | Listed for sale | $184,900+117.5%$138/sqft |
Source: | ||
| 10/30/2024 | Sold | $85,000+269.6%$64/sqft |
Source: Public Record Report a problem | ||
| 12/28/2018 | Listing removed | $995$1/sqft |
Source: Rochester Revitalization, LLC Report a problem | ||
Public tax history
| Year | Property taxes | Tax assessment |
|---|---|---|
| 2024 | -- | $120,000 +19.3% |
| 2023 | -- | $100,600 |
| 2022 | -- | $100,600 |
Find assessor info on the county website
Neighborhood: North Winton Village
Nearby schools
GreatSchools rating
- 3/10School 28 Henry HudsonGrades: K-8Distance: 0.4 mi
- 2/10East High SchoolGrades: 9-12Distance: 0.2 mi
- 4/10East Lower SchoolGrades: 6-8Distance: 0.2 mi
Schools provided by the listing agent
- District: Rochester
Source: NYSAMLSs. This data may not be complete. We recommend contacting the local school district to confirm school assignments for this home.


