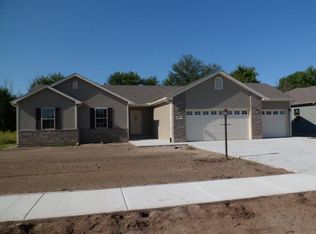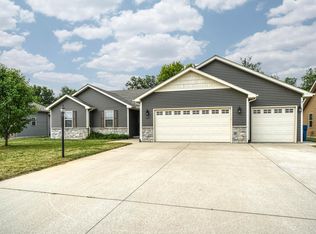Closed
$359,000
1934 Daisy St SE, Demotte, IN 46310
3beds
1,621sqft
Single Family Residence
Built in 2013
0.36 Acres Lot
$362,600 Zestimate®
$221/sqft
$2,225 Estimated rent
Home value
$362,600
Estimated sales range
Not available
$2,225/mo
Zestimate® history
Loading...
Owner options
Explore your selling options
What's special
This CHARMING and EXTREMELY WELL MAINTAINED 3 bedroom 2 bath home features an OPEN-CONCEPT design perfect for modern living. The spacious living room seamlessly flows into the dining and kitchen areas. The WELL-APPOINTED kitchen is complete with sleek countertops, ample cabinetry, a large island and a corner pantry to finish out this end of the home. Additionally, the laundry area off of the kitchen connects to the attached 3 car garage. This home has a generous primary bedroom boasting a walk in closet as well as a nice sized master bathroom. There are two additional great sized bedrooms as well as the 2nd hall bathroom for guests. This home is both BEAUTIFUL and FUNCTIONAL as well as QUIET and PEACEFUL with an UNOBSTRUCTED view of fields behind the home lending way for sweet privacy.
Zillow last checked: 8 hours ago
Listing updated: May 21, 2025 at 08:45am
Listed by:
Suzanne Soto,
RE/MAX Executives 219-987-2230
Bought with:
Jana Caudill, RB14024542
eXp Realty, LLC
Source: NIRA,MLS#: 816061
Facts & features
Interior
Bedrooms & bathrooms
- Bedrooms: 3
- Bathrooms: 2
- Full bathrooms: 2
Primary bedroom
- Area: 300
- Dimensions: 20.0 x 15.0
Bedroom 2
- Area: 238
- Dimensions: 17.0 x 14.0
Bedroom 3
- Area: 210
- Dimensions: 15.0 x 14.0
Dining room
- Area: 253
- Dimensions: 23.0 x 11.0
Kitchen
- Area: 294
- Dimensions: 21.0 x 14.0
Laundry
- Area: 84
- Dimensions: 14.0 x 6.0
Living room
- Area: 408.5
- Dimensions: 21.5 x 19.0
Heating
- Natural Gas
Appliances
- Included: Dishwasher, Refrigerator, Washer, Stainless Steel Appliance(s), Microwave, Range, Free-Standing Refrigerator, Free-Standing Gas Range, Free-Standing Gas Oven, Dryer
- Laundry: Laundry Room, Sink
Features
- Ceiling Fan(s), Natural Woodwork, Walk-In Closet(s), Storage, Open Floorplan, Kitchen Island, Country Kitchen, Entrance Foyer
- Windows: Blinds
- Has basement: No
- Has fireplace: No
Interior area
- Total structure area: 1,621
- Total interior livable area: 1,621 sqft
- Finished area above ground: 1,621
Property
Parking
- Total spaces: 3
- Parking features: Attached, Concrete, Inside Entrance, Garage Faces Front, Garage Door Opener
- Attached garage spaces: 3
Features
- Levels: One
- Patio & porch: Covered, Rear Porch, Front Porch
- Exterior features: Storage
- Pool features: None
- Fencing: None
- Has view: Yes
- View description: Neighborhood
- Frontage length: 80
Lot
- Size: 0.36 Acres
- Dimensions: 80 x 193
- Features: Back Yard, Landscaped, Level, Front Yard, Cleared
Details
- Parcel number: 371535000038002025
- Zoning description: residential
Construction
Type & style
- Home type: SingleFamily
- Architectural style: Traditional
- Property subtype: Single Family Residence
Condition
- New construction: No
- Year built: 2013
Utilities & green energy
- Electric: 100 Amp Service
- Sewer: Public Sewer
- Water: Public, Well
- Utilities for property: Cable Connected, Phone Connected, Water Connected, Sewer Connected, Natural Gas Connected, Electricity Connected
Community & neighborhood
Location
- Region: Demotte
- Subdivision: Harvest View Sub Ph 3
Other
Other facts
- Listing agreement: Exclusive Right To Sell
- Listing terms: Cash,VA Loan,USDA Loan,FHA,Conventional
Price history
| Date | Event | Price |
|---|---|---|
| 5/20/2025 | Sold | $359,000$221/sqft |
Source: | ||
| 4/7/2025 | Pending sale | $359,000$221/sqft |
Source: | ||
| 4/4/2025 | Price change | $359,000-1.4%$221/sqft |
Source: | ||
| 3/14/2025 | Price change | $364,000-1.4%$225/sqft |
Source: | ||
| 2/13/2025 | Listed for sale | $369,000$228/sqft |
Source: | ||
Public tax history
| Year | Property taxes | Tax assessment |
|---|---|---|
| 2024 | $1,666 +6.4% | $272,800 +3.3% |
| 2023 | $1,566 +5.5% | $264,000 +18.7% |
| 2022 | $1,485 -1% | $222,500 +11.3% |
Find assessor info on the county website
Neighborhood: 46310
Nearby schools
GreatSchools rating
- 7/10DeMotte Elementary SchoolGrades: PK-3Distance: 0.9 mi
- 5/10Kankakee Valley Middle SchoolGrades: 6-8Distance: 20.4 mi
- 8/10Kankakee Valley High SchoolGrades: 9-12Distance: 3.6 mi
Get a cash offer in 3 minutes
Find out how much your home could sell for in as little as 3 minutes with a no-obligation cash offer.
Estimated market value$362,600
Get a cash offer in 3 minutes
Find out how much your home could sell for in as little as 3 minutes with a no-obligation cash offer.
Estimated market value
$362,600

