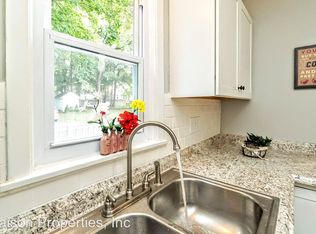Closed
$265,000
1934 Culver Rd, Rochester, NY 14609
4beds
3,024sqft
Single Family Residence
Built in 1916
0.44 Acres Lot
$326,300 Zestimate®
$88/sqft
$2,953 Estimated rent
Home value
$326,300
$294,000 - $362,000
$2,953/mo
Zestimate® history
Loading...
Owner options
Explore your selling options
What's special
Massive Charming Colonial with East Irondequoit OR Rochester City Schools! This 3,024 sqft home offers endless space for you to sprawl out in! You are welcomed in by a beautiful foyer with Italian marble floors. Off the foyer pocket French doors open into the large living room with wood burning fireplace. Step down from the living room into the gorgeous sunroom filled with natural light. The gleaming hardwood floors lead you to the eat in kitchen with an abundance of storage, a huge dining area and plenty of countertop space. Plus, a stunning formal dining room with coffered ceilings and a cozy window seat. Upstairs you find 3 bedrooms, all with hardwood floors and a full bath. There is also a home office with a wall of windows for more natural light! The fully finished attic offers a 4th bedroom or extra living space. Outside enjoy all summer long from the huge deck that overlooks the fully fenced yard with mature landscaping. All of this along with a 2 car detached garage, double wide driveway and a new boiler. Come fall in love with this amazing home today! Delayed showings until 4/11/24 at 10am & delayed negotiations until 4/17/24 at 3pm.
Zillow last checked: 8 hours ago
Listing updated: May 22, 2024 at 12:22pm
Listed by:
Anthony C. Butera 585-404-3841,
Keller Williams Realty Greater Rochester
Bought with:
Richard Borrelli, 30BO0890808
WCI Realty
Source: NYSAMLSs,MLS#: R1530823 Originating MLS: Rochester
Originating MLS: Rochester
Facts & features
Interior
Bedrooms & bathrooms
- Bedrooms: 4
- Bathrooms: 3
- Full bathrooms: 1
- 1/2 bathrooms: 2
- Main level bathrooms: 1
Heating
- Gas, Baseboard, Hot Water
Cooling
- Window Unit(s)
Appliances
- Included: Appliances Negotiable, Dryer, Dishwasher, Gas Oven, Gas Range, Gas Water Heater, Refrigerator, Washer
- Laundry: In Basement
Features
- Attic, Den, Separate/Formal Dining Room, Entrance Foyer, Eat-in Kitchen, Separate/Formal Living Room, Home Office, Skylights, Natural Woodwork
- Flooring: Hardwood, Tile, Varies
- Windows: Leaded Glass, Skylight(s), Thermal Windows
- Basement: Full
- Number of fireplaces: 1
Interior area
- Total structure area: 3,024
- Total interior livable area: 3,024 sqft
Property
Parking
- Total spaces: 2
- Parking features: Detached, Garage, Driveway, Garage Door Opener
- Garage spaces: 2
Features
- Patio & porch: Deck
- Exterior features: Blacktop Driveway, Deck, Fully Fenced
- Fencing: Full
Lot
- Size: 0.44 Acres
- Dimensions: 95 x 150
- Features: Corner Lot, Rectangular, Rectangular Lot, Residential Lot
Details
- Parcel number: 26140009280000010150000000
- Special conditions: Standard
Construction
Type & style
- Home type: SingleFamily
- Architectural style: Colonial
- Property subtype: Single Family Residence
Materials
- Vinyl Siding
- Foundation: Stone
- Roof: Asphalt
Condition
- Resale
- Year built: 1916
Utilities & green energy
- Electric: Circuit Breakers
- Sewer: Connected
- Water: Connected, Public
- Utilities for property: Cable Available, High Speed Internet Available, Sewer Connected, Water Connected
Community & neighborhood
Location
- Region: Rochester
- Subdivision: Groveland Rlty Co
Other
Other facts
- Listing terms: Cash,Conventional,FHA,VA Loan
Price history
| Date | Event | Price |
|---|---|---|
| 5/17/2024 | Sold | $265,000+20.5%$88/sqft |
Source: | ||
| 4/19/2024 | Pending sale | $219,900$73/sqft |
Source: | ||
| 4/10/2024 | Listed for sale | $219,900+58.2%$73/sqft |
Source: | ||
| 10/2/2000 | Sold | $139,000+20.3%$46/sqft |
Source: Public Record Report a problem | ||
| 11/8/1996 | Sold | $115,500$38/sqft |
Source: Public Record Report a problem | ||
Public tax history
| Year | Property taxes | Tax assessment |
|---|---|---|
| 2024 | -- | $266,000 +66.3% |
| 2023 | -- | $160,000 |
| 2022 | -- | $160,000 |
Find assessor info on the county website
Neighborhood: 14609
Nearby schools
GreatSchools rating
- 4/10Laurelton Pardee Intermediate SchoolGrades: 3-5Distance: 0.6 mi
- 5/10East Irondequoit Middle SchoolGrades: 6-8Distance: 0.8 mi
- 6/10Eastridge Senior High SchoolGrades: 9-12Distance: 1.7 mi
Schools provided by the listing agent
- District: East Irondequoit
Source: NYSAMLSs. This data may not be complete. We recommend contacting the local school district to confirm school assignments for this home.
