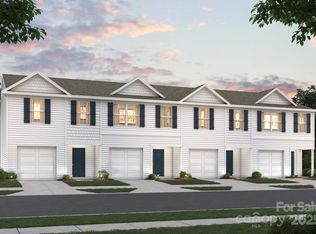Closed
$199,990
1934 C Tranquility Cir, Newton, NC 28658
3beds
1,648sqft
Townhouse
Built in 2024
0.04 Acres Lot
$204,700 Zestimate®
$121/sqft
$-- Estimated rent
Home value
$204,700
$184,000 - $227,000
Not available
Zestimate® history
Loading...
Owner options
Explore your selling options
What's special
Full appliance package included! Stainless Steel smoothtop range, microwave/hood combo, dishwasher, refrigerator plus washer and dryer. Welcome home to this NEW 2 Story Townhome in the Trivium Community! The desirable Holly Springs Plan boasts an open-concept design with a sprawling great room. The kitchen features gorgeous cabinets, granite countertops, and stainless steel appliances (Including a range with microwave and dishwasher). All bedrooms, including the laundry room, are on the 2nd floor. The upper level also features a bonus loft space. The primary suite has a private bath, dual vanity sinks, and a walk-in closet. This desirable plan also comes complete with a 1 car garage.
Zillow last checked: 8 hours ago
Listing updated: May 08, 2025 at 06:22am
Listing Provided by:
Susan Ruybal Thompson susan.thompson@centurycommunities.com,
WJHBNCLLC
Bought with:
Hernan Espiritu
Convergence Real Estate Professionals
Source: Canopy MLS as distributed by MLS GRID,MLS#: 4213661
Facts & features
Interior
Bedrooms & bathrooms
- Bedrooms: 3
- Bathrooms: 3
- Full bathrooms: 2
- 1/2 bathrooms: 1
Primary bedroom
- Level: Upper
- Area: 195 Square Feet
- Dimensions: 13' 0" X 15' 0"
Bedroom s
- Level: Upper
- Area: 90 Square Feet
- Dimensions: 10' 0" X 9' 0"
Bedroom s
- Level: Upper
- Area: 90 Square Feet
- Dimensions: 10' 0" X 9' 0"
Dining room
- Level: Main
- Area: 72 Square Feet
- Dimensions: 6' 0" X 12' 0"
Great room
- Level: Main
- Area: 210 Square Feet
- Dimensions: 14' 0" X 15' 0"
Kitchen
- Level: Main
- Area: 108 Square Feet
- Dimensions: 9' 0" X 12' 0"
Loft
- Level: Upper
- Area: 108 Square Feet
- Dimensions: 12' 0" X 9' 0"
Heating
- Electric, Forced Air
Cooling
- Central Air, Electric
Appliances
- Included: Dishwasher, Electric Oven, Electric Range, Microwave
- Laundry: Electric Dryer Hookup, Laundry Closet, Upper Level, Washer Hookup
Features
- Has basement: No
Interior area
- Total structure area: 1,648
- Total interior livable area: 1,648 sqft
- Finished area above ground: 1,648
- Finished area below ground: 0
Property
Parking
- Total spaces: 1
- Parking features: Driveway, Attached Garage, Garage on Main Level
- Attached garage spaces: 1
- Has uncovered spaces: Yes
Features
- Levels: Two
- Stories: 2
- Entry location: Main
Lot
- Size: 0.04 Acres
Details
- Parcel number: 372119504997
- Zoning: R
- Special conditions: Standard
Construction
Type & style
- Home type: Townhouse
- Property subtype: Townhouse
Materials
- Vinyl
- Foundation: Slab
Condition
- New construction: Yes
- Year built: 2024
Utilities & green energy
- Sewer: Public Sewer
- Water: Public
Community & neighborhood
Location
- Region: Newton
- Subdivision: Trivium
HOA & financial
HOA
- Has HOA: Yes
- HOA fee: $150 monthly
Other
Other facts
- Listing terms: Cash,Conventional,FHA,VA Loan
- Road surface type: Concrete, Paved
Price history
| Date | Event | Price |
|---|---|---|
| 5/20/2025 | Listing removed | $1,710$1/sqft |
Source: Zillow Rentals | ||
| 5/9/2025 | Listed for rent | $1,710$1/sqft |
Source: Zillow Rentals | ||
| 5/7/2025 | Sold | $199,990-3.4%$121/sqft |
Source: | ||
| 1/31/2025 | Pending sale | $206,990$126/sqft |
Source: | ||
| 1/16/2025 | Listed for sale | $206,990$126/sqft |
Source: | ||
Public tax history
Tax history is unavailable.
Neighborhood: 28658
Nearby schools
GreatSchools rating
- 7/10Startown ElementaryGrades: PK-6Distance: 3 mi
- 8/10Maiden Middle SchoolGrades: 7-8Distance: 7.6 mi
- 5/10Maiden HighGrades: 9-12Distance: 7.5 mi
Schools provided by the listing agent
- Elementary: Startown
- Middle: Maiden
- High: Maiden
Source: Canopy MLS as distributed by MLS GRID. This data may not be complete. We recommend contacting the local school district to confirm school assignments for this home.

Get pre-qualified for a loan
At Zillow Home Loans, we can pre-qualify you in as little as 5 minutes with no impact to your credit score.An equal housing lender. NMLS #10287.
