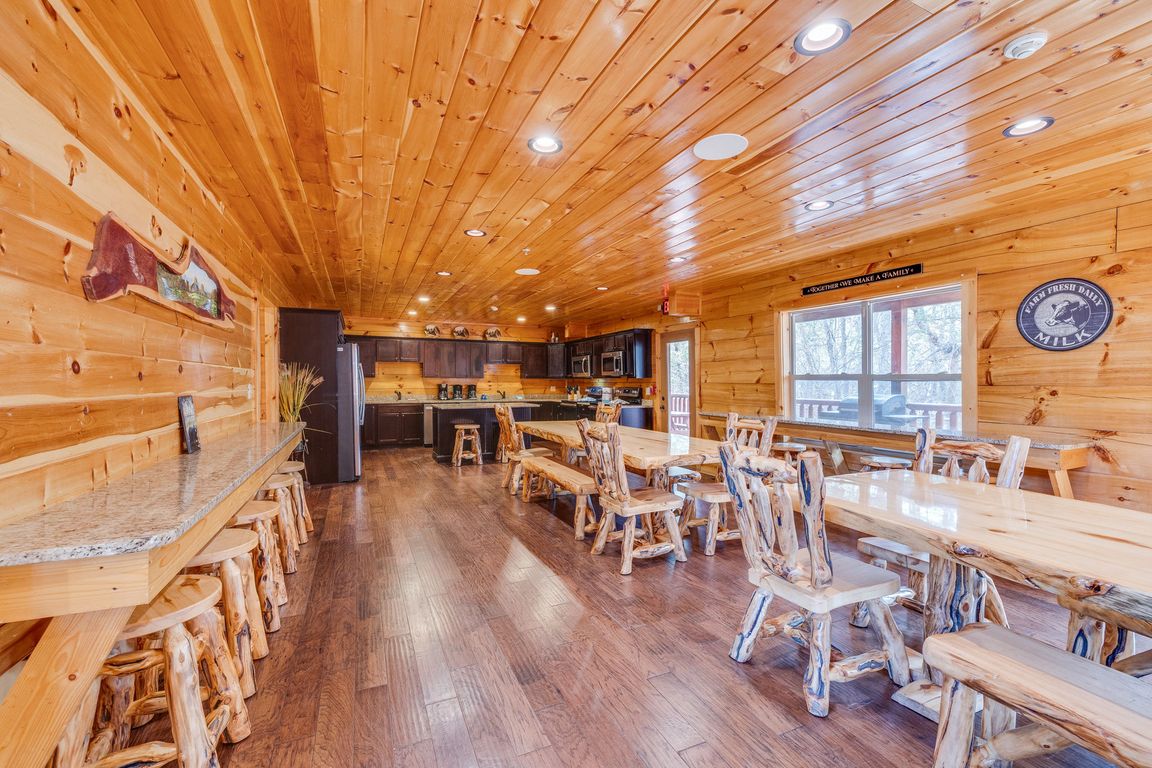
For sale
$3,249,900
15beds
9,120sqft
1934 Bear Creek Falls Way, Sevierville, TN 37862
15beds
9,120sqft
Single family residence
Built in 2018
435.60 Sqft
None
$356 price/sqft
$171 monthly HOA fee
What's special
Wooded mountain viewsPool tableFamily gatheringsDining space for everyoneHot tubOversized theatre roomFull length decks
Incredible cash flowing cabin! The palace at Bear Creek sleeps 70+ people with plenty of space for family gatherings, entertaining, dining space for everyone, while still providing personal space for everyone in attendance. They don't make them like this anymore! Property has consistently made between 200-300k for several years running. Projections ...
- 231 days |
- 234 |
- 12 |
Source: East Tennessee Realtors,MLS#: 1292723
Travel times
Living Room
Kitchen
Primary Bedroom
Zillow last checked: 7 hours ago
Listing updated: June 19, 2025 at 05:48am
Listed by:
Jacob Price 865-454-7828,
Your Home Sold Guaranteed Real 865-365-2280
Source: East Tennessee Realtors,MLS#: 1292723
Facts & features
Interior
Bedrooms & bathrooms
- Bedrooms: 15
- Bathrooms: 12
- Full bathrooms: 12
Rooms
- Room types: Bonus Room
Heating
- Central, Electric
Cooling
- Central Air
Appliances
- Included: Dishwasher, Dryer, Microwave, Range, Refrigerator, Self Cleaning Oven, Washer
Features
- Walk-In Closet(s), Cathedral Ceiling(s), Kitchen Island, Dry Bar, Breakfast Bar, Eat-in Kitchen, Bonus Room
- Flooring: Hardwood
- Windows: ENERGY STAR Qualified Windows
- Basement: Walk-Out Access,Finished
- Number of fireplaces: 3
- Fireplace features: Stone
Interior area
- Total structure area: 9,120
- Total interior livable area: 9,120 sqft
Property
Parking
- Parking features: None
Features
- Exterior features: Gas Grill, Balcony
- Has view: Yes
- View description: Mountain(s), Country Setting, Trees/Woods
Lot
- Size: 435.6 Square Feet
- Features: Wooded, Irregular Lot
Details
- Parcel number: 082B B 001.00
Construction
Type & style
- Home type: SingleFamily
- Architectural style: Cabin
- Property subtype: Single Family Residence
- Attached to another structure: Yes
Materials
- Log
Condition
- Year built: 2018
Utilities & green energy
- Sewer: Public Sewer
- Water: Public
Community & HOA
Community
- Security: Gated Community, Smoke Detector(s)
- Subdivision: Bear Creek Crossing
HOA
- Has HOA: Yes
- Services included: All Amenities
- HOA fee: $171 monthly
Location
- Region: Sevierville
Financial & listing details
- Price per square foot: $356/sqft
- Date on market: 3/10/2025
- Listing terms: Cash,Conventional