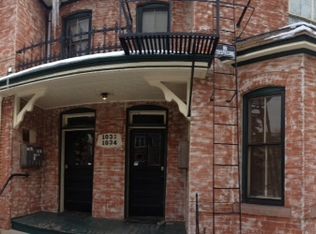Newly Remodeled Condo in Prime Boulder Location. Located on Pearl St, just two blocks from the walking mall and four blocks from CU Boulder, this beautifully remodeled condo boasts a high end interior and unbeatable location. Inside, you'll find a stylish and comfortable living space that includes granite countertops, hardwood floors throughout, a cozy fireplace, and air conditioning. A west facing balcony provides magnificent views of the Flatirons. The condo also includes reserved underground parking and a storage unit. There is easy access to the rest of the city via a "Hop" stop just outside the front door. In addition, all utililties including electric are included in the rental price. Showings currently available. This is a wonderful opportunity for anyone seeking to rent a stylish and perfectly located condo in downtown Boulder.
Apartment for rent
Accepts Zillow applications
$2,000/mo
1934 18th St APT 11, Boulder, CO 80302
1beds
466sqft
Price may not include required fees and charges.
Apartment
Available now
No pets
Window unit
Shared laundry
Attached garage parking
Baseboard
What's special
Cozy fireplaceHigh end interiorWest facing balconyGranite countertopsAir conditioningHardwood floors
- 1 day |
- -- |
- -- |
Learn more about the building:
Travel times
Facts & features
Interior
Bedrooms & bathrooms
- Bedrooms: 1
- Bathrooms: 1
- Full bathrooms: 1
Heating
- Baseboard
Cooling
- Window Unit
Appliances
- Included: Dishwasher, Freezer, Microwave, Refrigerator
- Laundry: Shared
Interior area
- Total interior livable area: 466 sqft
Property
Parking
- Parking features: Attached
- Has attached garage: Yes
- Details: Contact manager
Features
- Exterior features: Heating system: Baseboard
Details
- Parcel number: 146330425011
Construction
Type & style
- Home type: Apartment
- Property subtype: Apartment
Building
Management
- Pets allowed: No
Community & HOA
Location
- Region: Boulder
Financial & listing details
- Lease term: 1 Year
Price history
| Date | Event | Price |
|---|---|---|
| 10/9/2025 | Listed for rent | $2,000$4/sqft |
Source: Zillow Rentals | ||
| 9/19/2025 | Sold | $337,500-3.3%$724/sqft |
Source: | ||
| 8/12/2025 | Pending sale | $349,000$749/sqft |
Source: | ||
| 7/16/2025 | Listed for sale | $349,000+365.3%$749/sqft |
Source: | ||
| 6/4/1997 | Sold | $75,000+31.6%$161/sqft |
Source: Public Record | ||
Neighborhood: Whittier
There are 4 available units in this apartment building

