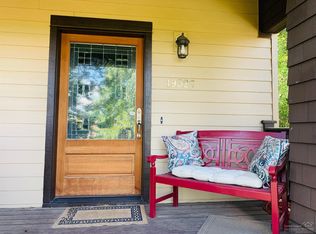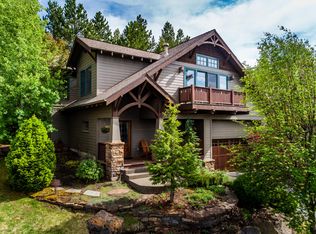Closed
$987,916
19337 Brookside Way, Bend, OR 97702
4beds
3baths
2,648sqft
Single Family Residence
Built in 2002
5,227.2 Square Feet Lot
$970,400 Zestimate®
$373/sqft
$3,529 Estimated rent
Home value
$970,400
$883,000 - $1.07M
$3,529/mo
Zestimate® history
Loading...
Owner options
Explore your selling options
What's special
Nestled in the desirable Braeburn neighborhood, the gateway to Mt. Bachelor, mountain lakes & Phil's Trail, this NW Craftsman has thoughtful design & easy access to both outdoor recreation & town. Palmer-built w/ uncommon quality, high level woodwork & workmanship throughout. Main level living w/an open floorplan graced w/an abundance of natural light & features gorgeous solid maple floors, 2 fireplaces, vaulted ceilings & 2 balconies to enjoy stunning sunsets. Kitchen is a chef's delight w/a JennAir range and 2nd oven, huge island, granite counters, antiqued cabinets & a pantry. Retreat to the primary suite w/a luxurious bathroom featuring an oversized jetted tub, dual vanity, walk-in closet. Cozy den leads to paver patio w/fire pit for relaxing evenings. Lower level offers suite-like privacy w/a bedroom, bonus room, full bath & its own entrance. Lots of room for toys in the oversized 2-car garage w/ 14' ceilings, shelving & a store room. Tankless water heater. This home has it all!
Zillow last checked: 8 hours ago
Listing updated: February 10, 2026 at 03:55am
Listed by:
Berkshire Hathaway HomeService 541-322-8880
Bought with:
Stellar Realty Northwest
Source: Oregon Datashare,MLS#: 220184878
Facts & features
Interior
Bedrooms & bathrooms
- Bedrooms: 4
- Bathrooms: 3
Heating
- Forced Air, Natural Gas
Cooling
- Central Air
Appliances
- Included: Cooktop, Dishwasher, Disposal, Double Oven, Dryer, Microwave, Oven, Range, Refrigerator, Tankless Water Heater, Washer, Water Heater
Features
- Built-in Features, Double Vanity, Enclosed Toilet(s), Fiberglass Stall Shower, Granite Counters, In-Law Floorplan, Kitchen Island, Linen Closet, Open Floorplan, Pantry, Primary Downstairs, Shower/Tub Combo, Solid Surface Counters, Tile Counters, Vaulted Ceiling(s), Walk-In Closet(s)
- Flooring: Carpet, Hardwood, Stone, Tile
- Windows: Double Pane Windows, Vinyl Frames, Wood Frames
- Basement: Exterior Entry,Finished
- Has fireplace: Yes
- Fireplace features: Family Room, Gas, Great Room
- Common walls with other units/homes: No Common Walls
Interior area
- Total structure area: 2,648
- Total interior livable area: 2,648 sqft
Property
Parking
- Total spaces: 2
- Parking features: Asphalt, Attached, Driveway, Garage Door Opener, Storage
- Attached garage spaces: 2
- Has uncovered spaces: Yes
Features
- Levels: Two
- Stories: 2
- Patio & porch: Deck, Patio
- Exterior features: Fire Pit
- Spa features: Bath
- Fencing: Fenced
- Has view: Yes
- View description: Mountain(s), Territorial
Lot
- Size: 5,227 sqft
- Features: Landscaped, Sprinkler Timer(s), Sprinklers In Front
Details
- Parcel number: 204160
- Zoning description: RS
- Special conditions: Standard
Construction
Type & style
- Home type: SingleFamily
- Architectural style: Craftsman,Northwest
- Property subtype: Single Family Residence
Materials
- Frame
- Foundation: Stemwall
- Roof: Composition
Condition
- New construction: No
- Year built: 2002
Details
- Builder name: Palmer Homes
Utilities & green energy
- Sewer: Public Sewer
- Water: Public
- Utilities for property: Natural Gas Available
Community & neighborhood
Security
- Security features: Carbon Monoxide Detector(s), Smoke Detector(s)
Community
- Community features: Park
Location
- Region: Bend
- Subdivision: Braeburn
HOA & financial
HOA
- Has HOA: Yes
- HOA fee: $139 monthly
- Amenities included: Park
Other
Other facts
- Listing terms: Cash,Conventional
Price history
| Date | Event | Price |
|---|---|---|
| 8/15/2024 | Sold | $987,916-4.5%$373/sqft |
Source: | ||
| 7/15/2024 | Pending sale | $1,035,000$391/sqft |
Source: | ||
| 6/19/2024 | Listed for sale | $1,035,000+81.6%$391/sqft |
Source: | ||
| 2/22/2018 | Sold | $570,000-3.2%$215/sqft |
Source: | ||
| 1/22/2018 | Pending sale | $589,000$222/sqft |
Source: Coldwell Banker Morris Real Estate #201710706 Report a problem | ||
Public tax history
| Year | Property taxes | Tax assessment |
|---|---|---|
| 2025 | $7,761 +3.9% | $459,340 +3% |
| 2024 | $7,467 +7.9% | $445,970 +6.1% |
| 2023 | $6,922 +4% | $420,380 |
Find assessor info on the county website
Neighborhood: Century West
Nearby schools
GreatSchools rating
- 8/10William E Miller ElementaryGrades: K-5Distance: 2.2 mi
- 10/10Cascade Middle SchoolGrades: 6-8Distance: 1.3 mi
- 10/10Summit High SchoolGrades: 9-12Distance: 2.4 mi
Schools provided by the listing agent
- Elementary: William E Miller Elem
- Middle: Cascade Middle
- High: Summit High
Source: Oregon Datashare. This data may not be complete. We recommend contacting the local school district to confirm school assignments for this home.
Get pre-qualified for a loan
At Zillow Home Loans, we can pre-qualify you in as little as 5 minutes with no impact to your credit score.An equal housing lender. NMLS #10287.
Sell with ease on Zillow
Get a Zillow Showcase℠ listing at no additional cost and you could sell for —faster.
$970,400
2% more+$19,408
With Zillow Showcase(estimated)$989,808


