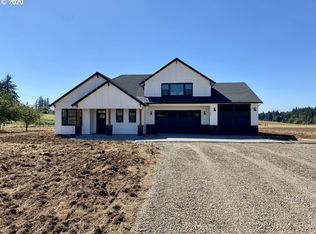Stunning One Level Contemporary Craftsman on 2 acres!! Private peaceful property is located just minutes from town & essentials. Gorgeous open concept floor plan boasts vaulted ceiling, a grand floor to ceiling stone fireplace w/floating shelves & custom built-ins. Gourmet kitchen features stainless steel appliances, ample quartz counter-tops, pantry & rich espresso cabinetry. Luxurious private master en-suite. Covered composition deck to enjoy territorial views. Ample parking for toys & RV.
This property is off market, which means it's not currently listed for sale or rent on Zillow. This may be different from what's available on other websites or public sources.
