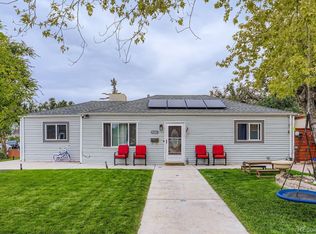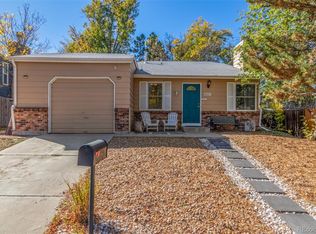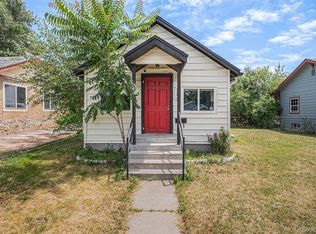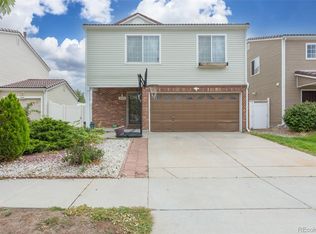Welcome to 19335 E Batavia Place — a bright and comfortable 3-bedroom, 2-bath tri-level home offering 1,064 sq. ft. of inviting living space. Step inside to find an open floor plan with vaulted ceilings that fill the main living area with natural light. Recent updates include fresh interior paint and a newer roof (approximately 3 years old). The kitchen features all appliances replaced in 2015, and the washer and dryer are included for your convenience. The furnace and central A/C have been well-maintained and are approximately 15 years old. Located in a desirable Aurora neighborhood, this home provides easy access to E-470, I-70, and I-225, and is just a short drive to Denver International Airport. Families will love being only an 8-minute walk to the nearby P-8 Elementary/Middle School. Offered as-is, this home is the perfect opportunity for a buyer ready to add a little love and make it truly sparkle. Don’t miss your chance to own a comfortable and affordable home in a convenient location — schedule your showing today!
For sale
$395,000
19335 E Batavia Place, Aurora, CO 80011
3beds
1,064sqft
Est.:
Single Family Residence
Built in 1982
5,457 Square Feet Lot
$395,600 Zestimate®
$371/sqft
$-- HOA
What's special
Newer roofVaulted ceilingsFresh interior paintNatural light
- 34 days |
- 662 |
- 60 |
Zillow last checked: 8 hours ago
Listing updated: November 14, 2025 at 05:40pm
Listed by:
Vicki Wimberly 303-210-8577 VICKI.WIMBERLY@CBREALTY.com,
Coldwell Banker Realty 28
Source: REcolorado,MLS#: 5416095
Tour with a local agent
Facts & features
Interior
Bedrooms & bathrooms
- Bedrooms: 3
- Bathrooms: 2
- Full bathrooms: 1
- 1/2 bathrooms: 1
Bedroom
- Level: Upper
Bedroom
- Level: Upper
Bedroom
- Description: Could Be Family Room/Game Room Or 3rd Bedroom
- Level: Lower
Bathroom
- Level: Upper
Bathroom
- Level: Lower
Dining room
- Level: Main
Kitchen
- Level: Main
Laundry
- Description: Washer/Dryer Included, Mechanical Room
- Level: Lower
Living room
- Level: Main
Heating
- Forced Air, Natural Gas
Cooling
- Central Air
Appliances
- Included: Dishwasher, Disposal, Dryer, Gas Water Heater, Microwave, Oven, Range, Refrigerator
Features
- Flooring: Carpet, Laminate, Tile
- Windows: Double Pane Windows, Window Coverings, Window Treatments
- Has basement: No
- Number of fireplaces: 1
- Fireplace features: Living Room, Wood Burning
Interior area
- Total structure area: 1,064
- Total interior livable area: 1,064 sqft
- Finished area above ground: 1,064
Property
Parking
- Total spaces: 2
- Parking features: Concrete
- Attached garage spaces: 2
Features
- Levels: Tri-Level
- Patio & porch: Front Porch
- Exterior features: Private Yard
- Fencing: Partial
Lot
- Size: 5,457 Square Feet
- Residential vegetation: Grassed, Natural State
Details
- Parcel number: R0087411
- Special conditions: Standard
Construction
Type & style
- Home type: SingleFamily
- Property subtype: Single Family Residence
Materials
- Frame
- Roof: Composition
Condition
- Year built: 1982
Utilities & green energy
- Electric: 110V, 220 Volts
- Sewer: Public Sewer
- Water: Public
- Utilities for property: Electricity Connected, Natural Gas Connected
Community & HOA
Community
- Security: Carbon Monoxide Detector(s), Smoke Detector(s)
- Subdivision: Aurora East
HOA
- Has HOA: No
Location
- Region: Aurora
Financial & listing details
- Price per square foot: $371/sqft
- Tax assessed value: $384,000
- Annual tax amount: $2,433
- Date on market: 11/6/2025
- Listing terms: 1031 Exchange,Cash,Conventional,FHA,VA Loan
- Exclusions: Sellers Personal Property
- Ownership: Individual
- Electric utility on property: Yes
- Road surface type: Paved
Estimated market value
$395,600
$376,000 - $415,000
$2,389/mo
Price history
Price history
| Date | Event | Price |
|---|---|---|
| 11/6/2025 | Listed for sale | $395,000+305.1%$371/sqft |
Source: | ||
| 12/30/1997 | Sold | $97,500$92/sqft |
Source: Public Record Report a problem | ||
Public tax history
Public tax history
| Year | Property taxes | Tax assessment |
|---|---|---|
| 2025 | $2,433 -1.6% | $24,000 -10.9% |
| 2024 | $2,472 +7.8% | $26,930 |
| 2023 | $2,294 -4% | $26,930 +33.4% |
Find assessor info on the county website
BuyAbility℠ payment
Est. payment
$2,259/mo
Principal & interest
$1920
Property taxes
$201
Home insurance
$138
Climate risks
Neighborhood: Tower Triangle
Nearby schools
GreatSchools rating
- 5/10Clyde Miller K-8Grades: PK-8Distance: 0.3 mi
- 5/10Vista Peak 9-12 PreparatoryGrades: 9-12Distance: 3.5 mi
Schools provided by the listing agent
- Elementary: Clyde Miller
- Middle: Clyde Miller
- High: Vista Peak
- District: Adams-Arapahoe 28J
Source: REcolorado. This data may not be complete. We recommend contacting the local school district to confirm school assignments for this home.
- Loading
- Loading




