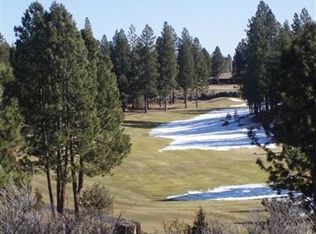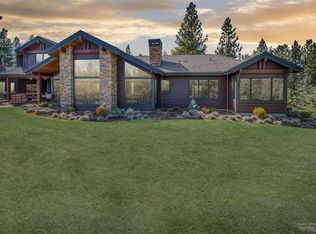Closed
$2,800,000
19334 Green Lakes Loop, Bend, OR 97702
5beds
5baths
5,518sqft
Single Family Residence
Built in 2007
0.61 Acres Lot
$3,109,700 Zestimate®
$507/sqft
$6,558 Estimated rent
Home value
$3,109,700
$2.83M - $3.42M
$6,558/mo
Zestimate® history
Loading...
Owner options
Explore your selling options
What's special
Nestled above Broken Top's 15th Fairway, this spectacular NW mountain lodge home presents breathtaking interiors that perfectly complement its awe-inspiring environment. Single level living floorplan embodies rustic elegance w/ generous rooms showcasing panoramic views & outdoor entertaining areas that inc dining & bbq patios, firepit, hot-tub patio & gated courtyard entry w/cascading waterfall & peaceful stream welcoming guests. Designed around a flowing floorplan that provides luxe accommodations for guests & large-scale entertaining. Exceptional finishes thruout inc plank wood flooring, massive wooden beams & wood burning fireplace & encompass incredible kitchen w/ brkfst bar & adj. family room w/ fireplace. Media room provides perfect venue for hosting gatherings. Primary suite inc. fireplace, luxurious bath & large walk-in closet. 4 generously sized guest suites provide ample space for family & guests. 6+-car garage w/ 36 ft deep bay & wine cellar may be accessed via elevator
Zillow last checked: 8 hours ago
Listing updated: November 06, 2024 at 07:31pm
Listed by:
Berkshire Hathaway HomeService 541-322-8880
Bought with:
Berkshire Hathaway HomeService
Source: Oregon Datashare,MLS#: 220162186
Facts & features
Interior
Bedrooms & bathrooms
- Bedrooms: 5
- Bathrooms: 5
Heating
- Forced Air, Natural Gas
Cooling
- Central Air
Appliances
- Included: Dishwasher, Disposal, Double Oven, Dryer, Microwave, Range, Range Hood, Refrigerator, Washer, Water Heater, Wine Refrigerator, Other
Features
- Breakfast Bar, Built-in Features, Ceiling Fan(s), Double Vanity, Elevator, Granite Counters, Kitchen Island, Primary Downstairs, Soaking Tub, Tile Shower, Vaulted Ceiling(s), Walk-In Closet(s), Wet Bar
- Flooring: Carpet, Hardwood, Stone, Tile
- Windows: Double Pane Windows, Wood Frames
- Has fireplace: Yes
- Fireplace features: Family Room, Gas, Great Room, Primary Bedroom, Wood Burning
- Common walls with other units/homes: No Common Walls
Interior area
- Total structure area: 5,518
- Total interior livable area: 5,518 sqft
Property
Parking
- Total spaces: 6
- Parking features: Asphalt, Attached, Driveway, Garage Door Opener, Storage, Workshop in Garage, Other
- Attached garage spaces: 6
- Has uncovered spaces: Yes
Features
- Levels: One
- Stories: 1
- Patio & porch: Deck, Patio
- Exterior features: Built-in Barbecue, Courtyard, Fire Pit
- Spa features: Spa/Hot Tub
- Has view: Yes
- View description: Golf Course
Lot
- Size: 0.61 Acres
- Features: Landscaped, Level, On Golf Course, Sprinkler Timer(s), Sprinklers In Front, Sprinklers In Rear, Water Feature
Details
- Parcel number: 204583
- Zoning description: RS
- Special conditions: Standard
Construction
Type & style
- Home type: SingleFamily
- Architectural style: Northwest,Traditional
- Property subtype: Single Family Residence
Materials
- Frame
- Foundation: Stemwall
- Roof: Tile
Condition
- New construction: No
- Year built: 2007
Utilities & green energy
- Sewer: Public Sewer
- Water: Public
- Utilities for property: Natural Gas Available
Community & neighborhood
Security
- Security features: Carbon Monoxide Detector(s), Smoke Detector(s)
Community
- Community features: Pickleball, Park, Playground, Short Term Rentals Not Allowed, Sport Court, Tennis Court(s), Trail(s)
Location
- Region: Bend
- Subdivision: Broken Top
HOA & financial
HOA
- Has HOA: Yes
- HOA fee: $594 quarterly
- Amenities included: Clubhouse, Firewise Certification, Fitness Center, Gated, Golf Course, Park, Pickleball Court(s), Playground, Pool, Restaurant, Snow Removal, Sport Court, Tennis Court(s), Trail(s)
Other
Other facts
- Listing terms: Cash,Conventional
- Road surface type: Paved
Price history
| Date | Event | Price |
|---|---|---|
| 6/1/2023 | Sold | $2,800,000-15%$507/sqft |
Source: | ||
| 5/6/2023 | Pending sale | $3,295,000$597/sqft |
Source: | ||
| 4/14/2023 | Listed for sale | $3,295,000$597/sqft |
Source: | ||
| 4/9/2023 | Listing removed | -- |
Source: Zillow Rentals Report a problem | ||
| 3/24/2023 | Listed for rent | $12,448$2/sqft |
Source: Zillow Rentals Report a problem | ||
Public tax history
| Year | Property taxes | Tax assessment |
|---|---|---|
| 2025 | $18,641 +3.9% | $1,103,230 +3% |
| 2024 | $17,934 +7.9% | $1,071,100 +6.1% |
| 2023 | $16,625 +4% | $1,009,630 |
Find assessor info on the county website
Neighborhood: Century West
Nearby schools
GreatSchools rating
- 8/10William E Miller ElementaryGrades: K-5Distance: 0.6 mi
- 10/10Cascade Middle SchoolGrades: 6-8Distance: 1.2 mi
- 10/10Summit High SchoolGrades: 9-12Distance: 0.6 mi
Schools provided by the listing agent
- Elementary: William E Miller Elem
- Middle: Cascade Middle
- High: Summit High
Source: Oregon Datashare. This data may not be complete. We recommend contacting the local school district to confirm school assignments for this home.
Sell with ease on Zillow
Get a Zillow Showcase℠ listing at no additional cost and you could sell for —faster.
$3,109,700
2% more+$62,194
With Zillow Showcase(estimated)$3,171,894

