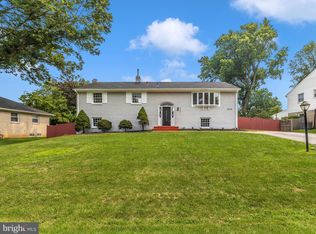Sold for $635,000 on 04/28/25
$635,000
19333 Olney Mill Rd, Olney, MD 20832
3beds
2,178sqft
Single Family Residence
Built in 1971
0.25 Acres Lot
$629,900 Zestimate®
$292/sqft
$3,565 Estimated rent
Home value
$629,900
$573,000 - $687,000
$3,565/mo
Zestimate® history
Loading...
Owner options
Explore your selling options
What's special
Stunning Open Floor Plan! This beautifully updated home features a remodeled kitchen with a large island, granite countertops, and stainless-steel appliances, perfect for entertaining! Gleaming Hardwoods & Fresh Paint! The main level boasts hardwood floors and fresh, neutral paint, creating a bright and welcoming atmosphere. Spacious Living! With 3 bedrooms and 2.5 baths, including a remodeled primary bath, this home offers comfort and style. Outdoor Retreat! Step out from the kitchen onto your private deck, perfect for morning coffee or evening relaxation. Fully Finished Basement! Enjoy the extra living space with recessed lighting and brand-new carpet, ideal for a rec room, home office, or guest space. Convenient Parking! Includes a carport and additional parking, plus a fully fenced yard for privacy and pets. Great Location! A must-see home with all the updates you’ve been looking for! Schedule your showing today!
Zillow last checked: 8 hours ago
Listing updated: May 06, 2025 at 12:56pm
Listed by:
Pat Mayo 301-461-7045,
RE/MAX Realty Centre, Inc.
Bought with:
Jackie Clemmer, 502972
Expert Realty, LLC.
Source: Bright MLS,MLS#: MDMC2165524
Facts & features
Interior
Bedrooms & bathrooms
- Bedrooms: 3
- Bathrooms: 3
- Full bathrooms: 2
- 1/2 bathrooms: 1
- Main level bathrooms: 2
- Main level bedrooms: 3
Basement
- Area: 1378
Heating
- Forced Air, Natural Gas
Cooling
- Central Air, Electric
Appliances
- Included: Gas Water Heater
Features
- Bathroom - Tub Shower, Bathroom - Walk-In Shower, Combination Kitchen/Living, Combination Dining/Living, Entry Level Bedroom, Open Floorplan, Kitchen Island, Kitchen - Table Space, Recessed Lighting
- Flooring: Carpet, Hardwood, Ceramic Tile, Wood
- Basement: Full,Finished
- Has fireplace: No
Interior area
- Total structure area: 2,756
- Total interior livable area: 2,178 sqft
- Finished area above ground: 1,378
- Finished area below ground: 800
Property
Parking
- Total spaces: 1
- Parking features: Attached Carport, Driveway, On Street
- Carport spaces: 1
- Has uncovered spaces: Yes
Accessibility
- Accessibility features: None
Features
- Levels: Two
- Stories: 2
- Patio & porch: Deck, Porch
- Pool features: None
Lot
- Size: 0.25 Acres
Details
- Additional structures: Above Grade, Below Grade
- Parcel number: 160800743732
- Zoning: R200
- Special conditions: Standard
Construction
Type & style
- Home type: SingleFamily
- Architectural style: Ranch/Rambler
- Property subtype: Single Family Residence
Materials
- Brick
- Foundation: Brick/Mortar
Condition
- Good
- New construction: No
- Year built: 1971
Utilities & green energy
- Sewer: Public Sewer
- Water: Public
Community & neighborhood
Location
- Region: Olney
- Subdivision: Olney Mill
Other
Other facts
- Listing agreement: Exclusive Right To Sell
- Listing terms: Conventional,FHA
- Ownership: Fee Simple
Price history
| Date | Event | Price |
|---|---|---|
| 4/28/2025 | Sold | $635,000-3.1%$292/sqft |
Source: | ||
| 3/30/2025 | Pending sale | $655,000$301/sqft |
Source: | ||
| 3/7/2025 | Contingent | $655,000$301/sqft |
Source: | ||
| 2/13/2025 | Listed for sale | $655,000+244.7%$301/sqft |
Source: | ||
| 9/1/1994 | Sold | $190,000$87/sqft |
Source: Public Record Report a problem | ||
Public tax history
| Year | Property taxes | Tax assessment |
|---|---|---|
| 2025 | $6,077 +16.1% | $481,400 +5.9% |
| 2024 | $5,232 +6.2% | $454,500 +6.3% |
| 2023 | $4,927 +11.4% | $427,600 +6.7% |
Find assessor info on the county website
Neighborhood: 20832
Nearby schools
GreatSchools rating
- 8/10Belmont Elementary SchoolGrades: K-5Distance: 0.6 mi
- 9/10Rosa M. Parks Middle SchoolGrades: 6-8Distance: 0.3 mi
- 6/10Sherwood High SchoolGrades: 9-12Distance: 3.6 mi
Schools provided by the listing agent
- District: Montgomery County Public Schools
Source: Bright MLS. This data may not be complete. We recommend contacting the local school district to confirm school assignments for this home.

Get pre-qualified for a loan
At Zillow Home Loans, we can pre-qualify you in as little as 5 minutes with no impact to your credit score.An equal housing lender. NMLS #10287.
Sell for more on Zillow
Get a free Zillow Showcase℠ listing and you could sell for .
$629,900
2% more+ $12,598
With Zillow Showcase(estimated)
$642,498