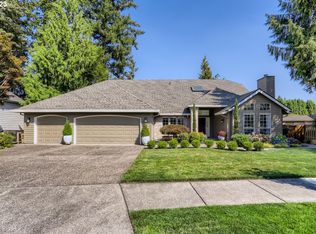Absolute Gem! Completely remodeled in desirable Fox Hills neighborhood - West Linn/Wilsonville Schools. Bright & open layout w/ high end designer finishes & master gardener's yard for entertaining & privacy. Nice balance of hardwoods, granite, quartz, tile, wrought iron, custom cabinetry & rustic charm. New roof, siding & hardscape. Lg rooms & tons of storage. Brown's Ferry Park, Shopping & eateries w/in walking distance. A++ Location.
This property is off market, which means it's not currently listed for sale or rent on Zillow. This may be different from what's available on other websites or public sources.
