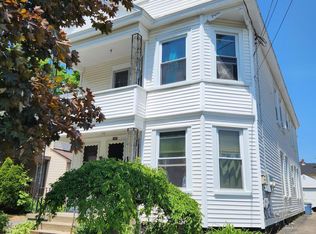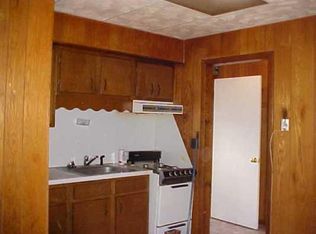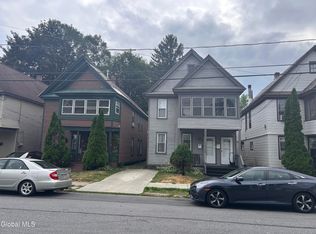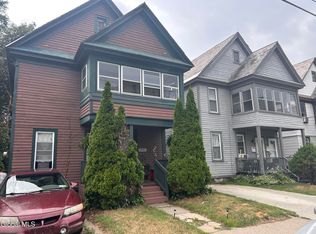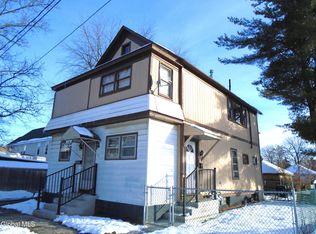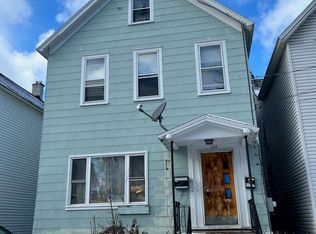Welcome to this well-maintained two-family home located in the desirable Bellevue neighborhood! Each unit offers 3 bedrooms and 1 full bath, featuring a spacious living room and formal dining room. Enjoy relaxing on the covered porch or in the nice backyard with a one-car garage. The walk-up attic provides additional storage space. Separate utilities — tenants pay their own heat and electricity. Conveniently located near restaurants, shopping, and local amenities. Long-term tenants in place, with potential for higher rents. A great opportunity for owner-occupants or investors alike!
Pending
Price cut: $5K (11/9)
$265,000
1933 Wabash Avenue, Schenectady, NY 12306
6beds
2,320sqft
Duplex, Multi Family
Built in 1917
-- sqft lot
$259,900 Zestimate®
$114/sqft
$-- HOA
What's special
Covered porchAdditional storage spaceOne-car garageFormal dining roomNice backyard
- 54 days |
- 56 |
- 0 |
Zillow last checked: 8 hours ago
Listing updated: November 19, 2025 at 11:05am
Listing by:
Howard Hanna Capital Inc 518-370-3170,
Maria A Jurczynski 518-331-1197
Source: Global MLS,MLS#: 202528745
Facts & features
Interior
Bedrooms & bathrooms
- Bedrooms: 6
- Bathrooms: 2
- Full bathrooms: 2
Heating
- Forced Air, Steam, Natural Gas
Appliances
- Laundry: In Basement, Upper Level
Features
- Basement: Full,Unfinished
Interior area
- Total structure area: 2,320
- Total interior livable area: 2,320 sqft
- Finished area above ground: 2,320
- Finished area below ground: 0
Property
Parking
- Total spaces: 3
- Parking features: Detached, Driveway, Garage
- Garage spaces: 1
- Has uncovered spaces: Yes
Features
- Patio & porch: Porch
- Exterior features: None
Lot
- Size: 4,356 Square Feet
Details
- Parcel number: 421500 48.60238
- Special conditions: Standard
Construction
Type & style
- Home type: MultiFamily
- Architectural style: Traditional
- Property subtype: Duplex, Multi Family
- Attached to another structure: Yes
Materials
- Vinyl Siding
- Roof: Slate
Condition
- Year built: 1917
Utilities & green energy
- Sewer: Public Sewer
- Water: Public
Community & HOA
HOA
- Has HOA: No
Location
- Region: Schenectady
Financial & listing details
- Price per square foot: $114/sqft
- Tax assessed value: $166,399
- Annual tax amount: $7,026
- Date on market: 10/30/2025
- Tenant pays: Hot Water, Heat, Electricity
Estimated market value
$259,900
$247,000 - $273,000
$1,677/mo
Price history
Price history
| Date | Event | Price |
|---|---|---|
| 11/19/2025 | Pending sale | $265,000$114/sqft |
Source: | ||
| 11/9/2025 | Price change | $265,000-1.9%$114/sqft |
Source: | ||
| 10/30/2025 | Listed for sale | $270,000+200%$116/sqft |
Source: | ||
| 9/13/2019 | Sold | $90,000+12.6%$39/sqft |
Source: | ||
| 7/29/2019 | Pending sale | $79,900$34/sqft |
Source: Keller Williams Realty Capital District #201926102 Report a problem | ||
Public tax history
Public tax history
| Year | Property taxes | Tax assessment |
|---|---|---|
| 2024 | -- | $113,900 |
| 2023 | -- | $113,900 |
| 2022 | -- | $113,900 |
Find assessor info on the county website
BuyAbility℠ payment
Estimated monthly payment
Boost your down payment with 6% savings match
Earn up to a 6% match & get a competitive APY with a *. Zillow has partnered with to help get you home faster.
Learn more*Terms apply. Match provided by Foyer. Account offered by Pacific West Bank, Member FDIC.Climate risks
Neighborhood: Bellevue
Nearby schools
GreatSchools rating
- 4/10Van Corlaer SchoolGrades: PK-5Distance: 0.4 mi
- 3/10Mont Pleasant Middle SchoolGrades: 6-8Distance: 1.1 mi
- 3/10Schenectady High SchoolGrades: 9-12Distance: 2.9 mi
Schools provided by the listing agent
- High: Schenectady
Source: Global MLS. This data may not be complete. We recommend contacting the local school district to confirm school assignments for this home.
- Loading
