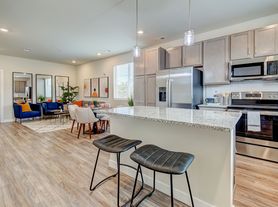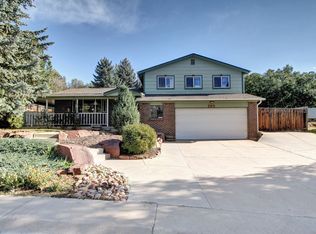Experience modern comfort surrounded by Colorado's natural beauty. Built in 2020, this energy-efficient home offers an open layout with a gas fireplace, granite countertops, large island, and upgraded fixtures throughout. Upstairs includes a primary suite with walk-in closet and two additional bedrooms with a full bath. The large backyard features a composite deck, mist system, mature landscaping, sprinklers, and aspen trees. Additional highlights include an Ecobee smart thermostat, upgraded dishwasher, and attached 2-car garage with workbench and storage.
Community Amenities:
Access to Crystal Valley Recreation Center with pool, gym, clubhouse, and sports courts.
Nearby trails, open space, and pocket parks.
Easy access to I-25 for commuting to Denver or Colorado Springs.
Flexible lease options.
Tenant responsible for utilities.
Non-smoking property.
House for rent
$2,945/mo
1933 Villageview Ln, Castle Rock, CO 80104
3beds
1,560sqft
Price may not include required fees and charges.
Single family residence
Available now
Cats, dogs OK
Central air, ceiling fan
In unit laundry
Attached garage parking
Forced air
What's special
Gas fireplaceAspen treesComposite deckLarge islandMature landscapingEnergy-efficient homeMist system
- 14 days |
- -- |
- -- |
Travel times
Looking to buy when your lease ends?
Get a special Zillow offer on an account designed to grow your down payment. Save faster with up to a 6% match & an industry leading APY.
Offer exclusive to Foyer+; Terms apply. Details on landing page.
Facts & features
Interior
Bedrooms & bathrooms
- Bedrooms: 3
- Bathrooms: 3
- Full bathrooms: 3
Heating
- Forced Air
Cooling
- Central Air, Ceiling Fan
Appliances
- Included: Dishwasher, Disposal, Dryer, Refrigerator, Washer
- Laundry: In Unit
Features
- Ceiling Fan(s), Walk In Closet
- Flooring: Carpet
Interior area
- Total interior livable area: 1,560 sqft
Property
Parking
- Parking features: Attached
- Has attached garage: Yes
- Details: Contact manager
Features
- Patio & porch: Porch
- Exterior features: Heating system: ForcedAir, Walk In Closet
- Fencing: Fenced Yard
Details
- Parcel number: 250525311012
Construction
Type & style
- Home type: SingleFamily
- Property subtype: Single Family Residence
Community & HOA
Location
- Region: Castle Rock
Financial & listing details
- Lease term: Contact For Details
Price history
| Date | Event | Price |
|---|---|---|
| 10/12/2025 | Listed for rent | $2,945$2/sqft |
Source: Zillow Rentals | ||
| 8/8/2020 | Listing removed | $399,990$256/sqft |
Source: Century Communities of Colorado | ||
| 7/28/2020 | Listed for sale | $399,990-0.4%$256/sqft |
Source: Century Communities of Colorado | ||
| 6/17/2020 | Sold | $401,790+0.5%$258/sqft |
Source: Public Record | ||
| 5/4/2020 | Pending sale | $399,990$256/sqft |
Source: Coldwell Banker Residential Brokerage - Parker #6955410 | ||

