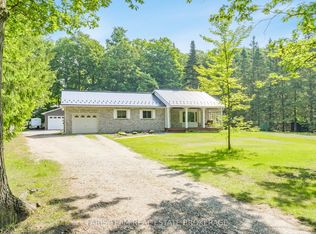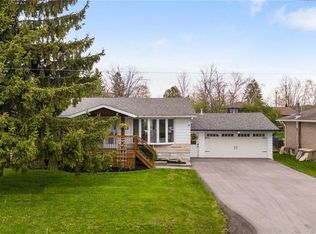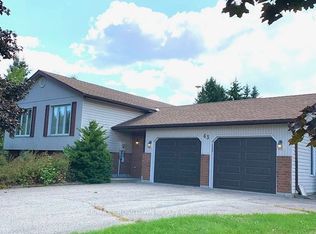1933 Vespra Valley Road Springwater / Minesing, ON Property Details: Rent: $3,975.00/month + utilities & oil Bedrooms: 3 Bathrooms: 3 Square Footage: Approx. 2,000 2,500 sq. ft. Laundry: Full laundry (upstairs) Parking: Up to 12 vehicles Garage: Double garage Storage: Ample storage available Availability: October 1, 2025 Lease Term: 1 year Property Highlights: Welcome to this beautiful 3-bedroom, 3-bathroom detached family home in the peaceful community of Springwater/Minesing. Offering over 2,000 sq. ft. of bright and spacious living, this property is designed for both comfort and lifestyle. Inside, you'll enjoy an open layout with a modern kitchen, full upstairs laundry, and plenty of storage. The home also includes a private at-home gym for your convenience. Step outside to a large backyard featuring a big deck, beautiful pool, and plenty of green space perfect for family fun or simply relaxing in your own private oasis. With a double garage and parking for up to 12 vehicles, this home is ideal for families, professionals, or anyone who loves space inside and out. Interested? Contact us today to schedule a private viewing and experience all that this stunning Springwater home has to offer!
This property is off market, which means it's not currently listed for sale or rent on Zillow. This may be different from what's available on other websites or public sources.


