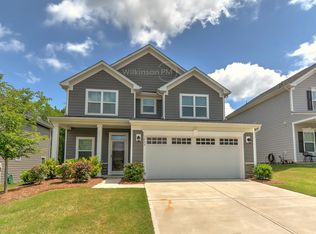Closed
$355,000
1933 Tin Roof Ln, Monroe, NC 28112
3beds
1,823sqft
Single Family Residence
Built in 2022
0.16 Acres Lot
$354,900 Zestimate®
$195/sqft
$-- Estimated rent
Home value
$354,900
$337,000 - $373,000
Not available
Zestimate® history
Loading...
Owner options
Explore your selling options
What's special
Welcome to your new home in the super charming Cottage Green neighborhood in Union County! This 3-bedroom, 2.5-bath beauty has over 1,800 square feet of space to spread out and relax. You'll love the open layout—perfect for hanging out or hosting friends—with a roomy kitchen featuring an island, stainless steel appliances, and a handy drop zone right off the garage. All three bedrooms, the laundry, and a cozy loft (great for a home office, gaming zone, or chill space) are upstairs. Out back, enjoy the peaceful vibe with a tree-lined yard—ideal for morning coffee or weekend BBQs. With a 2-car garage and great flow throughout, this one’s easy to love. Come check it out!
Zillow last checked: 8 hours ago
Listing updated: November 04, 2025 at 09:55am
Listing Provided by:
Vivian Knight justcallviv@gmail.com,
RE/MAX Executive,
Paula Shrader,
RE/MAX Executive
Bought with:
Kathy Wing
NorthGroup Real Estate LLC
Source: Canopy MLS as distributed by MLS GRID,MLS#: 4287887
Facts & features
Interior
Bedrooms & bathrooms
- Bedrooms: 3
- Bathrooms: 3
- Full bathrooms: 2
- 1/2 bathrooms: 1
Primary bedroom
- Features: En Suite Bathroom, Walk-In Closet(s)
- Level: Upper
Bedroom s
- Level: Upper
Bedroom s
- Level: Upper
Bathroom half
- Level: Main
Bathroom full
- Level: Upper
Dining area
- Level: Main
Great room
- Level: Main
Kitchen
- Features: Kitchen Island
- Level: Main
Laundry
- Level: Upper
Loft
- Level: Upper
Heating
- Forced Air
Cooling
- Central Air
Appliances
- Included: Dishwasher, Disposal, Electric Range, Electric Water Heater, Exhaust Fan, Ice Maker, Microwave
- Laundry: Laundry Room, Upper Level
Features
- Kitchen Island, Open Floorplan, Walk-In Closet(s)
- Windows: Insulated Windows
- Has basement: No
Interior area
- Total structure area: 1,823
- Total interior livable area: 1,823 sqft
- Finished area above ground: 1,823
- Finished area below ground: 0
Property
Parking
- Total spaces: 2
- Parking features: Driveway, Attached Garage, Garage on Main Level
- Attached garage spaces: 2
- Has uncovered spaces: Yes
Features
- Levels: Two
- Stories: 2
- Patio & porch: Covered, Front Porch, Patio
- Exterior features: Lawn Maintenance
Lot
- Size: 0.16 Acres
Details
- Parcel number: 09125257
- Zoning: MPD
- Special conditions: Standard
Construction
Type & style
- Home type: SingleFamily
- Property subtype: Single Family Residence
Materials
- Fiber Cement, Stone Veneer
- Foundation: Slab
Condition
- New construction: No
- Year built: 2022
Utilities & green energy
- Sewer: Public Sewer
- Water: City
- Utilities for property: Cable Available
Community & neighborhood
Location
- Region: Monroe
- Subdivision: Cottage Green
HOA & financial
HOA
- Has HOA: Yes
- HOA fee: $120 monthly
- Association name: Kuester Management
- Association phone: 704-894-9052
Other
Other facts
- Listing terms: Cash,Conventional,FHA,USDA Loan,VA Loan
- Road surface type: Concrete, Paved
Price history
| Date | Event | Price |
|---|---|---|
| 11/3/2025 | Sold | $355,000$195/sqft |
Source: | ||
| 8/1/2025 | Listed for sale | $355,000$195/sqft |
Source: | ||
| 8/1/2025 | Listing removed | $355,000$195/sqft |
Source: | ||
| 7/18/2025 | Price change | $355,000-4.8%$195/sqft |
Source: | ||
| 6/30/2025 | Price change | $373,000-0.5%$205/sqft |
Source: | ||
Public tax history
| Year | Property taxes | Tax assessment |
|---|---|---|
| 2025 | $2,982 +7.3% | $341,100 +33.9% |
| 2024 | $2,779 | $254,800 |
| 2023 | $2,779 +311% | $254,800 +311% |
Find assessor info on the county website
Neighborhood: 28112
Nearby schools
GreatSchools rating
- 9/10Rock Rest Elementary SchoolGrades: PK-5Distance: 0.8 mi
- 6/10East Union Middle SchoolGrades: 6-8Distance: 6.8 mi
- 4/10Forest Hills High SchoolGrades: 9-12Distance: 5 mi
Schools provided by the listing agent
- Elementary: Rock Rest
- Middle: East Union
- High: Forest Hills
Source: Canopy MLS as distributed by MLS GRID. This data may not be complete. We recommend contacting the local school district to confirm school assignments for this home.
Get a cash offer in 3 minutes
Find out how much your home could sell for in as little as 3 minutes with a no-obligation cash offer.
Estimated market value
$354,900
Get a cash offer in 3 minutes
Find out how much your home could sell for in as little as 3 minutes with a no-obligation cash offer.
Estimated market value
$354,900
