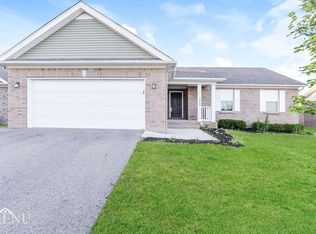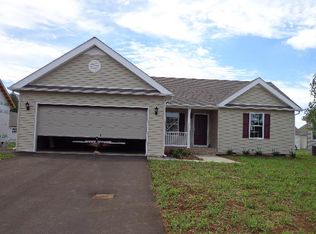For sale by owner. Must be pre qualified to make an appointment Please no contingencies. Brick home built in 2018 . It has a covered porch there is a street light on property. Home has ADT alarm system that requires a contract, it has doorbell ring with camera and under house dehumidifier which helps lower power bills. Utilities are Columbia Power and Water and gas is Atmos Energy. There is a gas stove in kitchen but also connection for electric stove if you prefer. Hot water heater is electric. There is hardwood vinyl flooring in living room, kitchen, dining room, kitchen nook and washer dryer area also the second bathroom. Home has three bedroom and two bathrooms, master bedroom is separated from two bedrooms by living room 15 ft 2 inches X 19 ft. Kitchen is 12 feet X 9 feet with upgraded appliances, refrigerator is french door with bottom freezer. There is a dishwasher and gas five burner stove. Microwave is above stove and is microwave combination convection bake oven which gives added convenience of two ovens for baking. (These appliances will stay with home.) The cabinets have been updated and have new hardware. The counters are quartz with grey veining. The sink is Kohler black single silk stone with badger garbage disposal and faucet is Kohler stainless steel. Kitchen nook is 7 ft 10 inches X 7 ft 8 inches with upgraded lighting. Dining room is 10 ft X 9 ft with upgraded lighting. The area for washer and dyer (these do not stay with home) has two cabinets above them for added storage. Master bedroom is 15 ft X 15 ft with 36 inch door. This room is carpeted and has hunter fan with light kit. Master closet is approximately 8 ft 3 inches X 6 ft 4 inches The master closet narrows by door entrance. Master bathroom is 8ft 3 inches X 8 ft 9 inches. Has a tub shower combination with upraised shower head. Vanity has double sinks. There is a linen closet in this room. There is a seperate water closet with a high boy toilet with a soft close lid. Second bedroom is 11 ft X 12 ft and is carpeted and has 36 inch door opening. It has hunter fan with light kit. This room also has a walk in closet 7 ft 8 inches X 8 ft. This room over looks the deck. Third bedroom is 11 ft X 12 ft it is also carpeted. There is a hunter fan with light kit. The closet has a double door opening and is 8 ft long by 9 inches deep. It over looks front yard. The second bathroom is 7 ft 8 inches X 8 ft. it is located between second and third bedroom. It has a walk in marble shower white and grey veining black shower pan and multiple shower heads. The glass door are trimmed in black. It has a single black vanity with upgraded there is also a high boy toilet with soft close lid. Yard is fully fenced and has a large Gabriel storage shed and double decker storage. The outside deck is 16X18 There are also two apple trees and rose bushed by shed in back yard. The garage is a two car garage and measures 21x 22 . Side door has a metal security door leading to side of garage. Garage has electric door with remote controls.
This property is off market, which means it's not currently listed for sale or rent on Zillow. This may be different from what's available on other websites or public sources.

