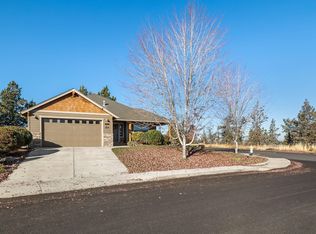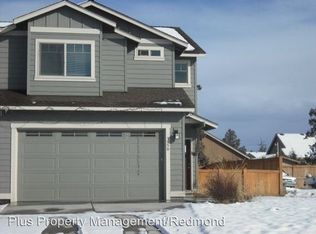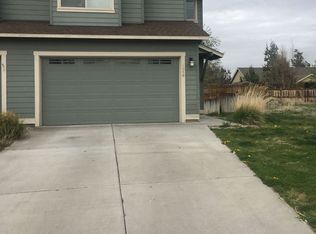Craftsman home with Country Lodge feel on large lot in Redmond. Open concept in living room, kitchen and dining room with access to very nice fenced backyard with pergola covered patio. This 1650 sq.ft. home built in 2007 features 3 bedrooms, 2 baths, vaulted ceilings, gas fireplace with floor to ceiling stone surround, hickory floors, plant shelves and wood framed windows. Spacious kitchen features island with eating bar, pantry, ample counter space, gas range with electric oven, new dishwasher and granite counters with tile backsplash. Double attached garage, underground sprinklers front and back with drip system. Small area for extra parking on north side of home. No HOA's. Great for outdoor entertaining!
This property is off market, which means it's not currently listed for sale or rent on Zillow. This may be different from what's available on other websites or public sources.


