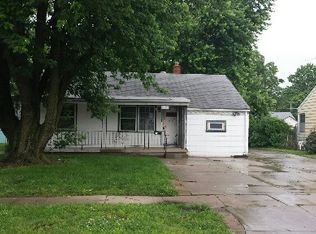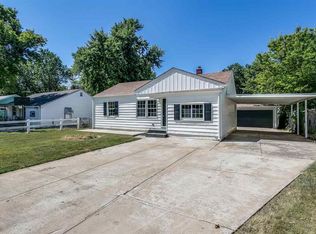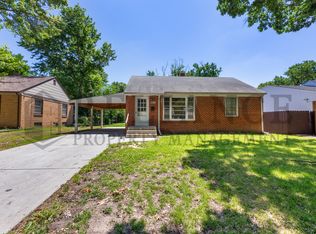Sold
Price Unknown
1933 S Ridgewood Dr, Wichita, KS 67218
2beds
1,715sqft
Single Family Onsite Built
Built in 1950
6,534 Square Feet Lot
$143,900 Zestimate®
$--/sqft
$1,062 Estimated rent
Home value
$143,900
$134,000 - $154,000
$1,062/mo
Zestimate® history
Loading...
Owner options
Explore your selling options
What's special
Outstanding opportunity in this move in ready home located within minutes of Textron, Spirit and McConnell Air Force Base. Main floor features a spacious living room, two sizable bedrooms, a remodeled bathroom, kitchen with eating bar and breakfast nook. There is an additional main floor room that can be used as a dining room or family room. The basement of the home offers a huge family room with a wet bar, two bonus rooms, and bathroom with a shower. The oversized garage offers plenty of room to park a vehicle leaving additional space for storage, a workbench or to park a motorcycle. The fenced backyard offers lots of patio space, plus a storage shed. Your next home awaits. Call today to set up a showing.
Zillow last checked: 8 hours ago
Listing updated: August 08, 2023 at 03:57pm
Listed by:
Kerry Dunn CELL:316-990-7293,
NextHome Excel
Source: SCKMLS,MLS#: 624215
Facts & features
Interior
Bedrooms & bathrooms
- Bedrooms: 2
- Bathrooms: 2
- Full bathrooms: 2
Primary bedroom
- Description: Wood
- Level: Main
- Area: 140
- Dimensions: 14 x 10
Bedroom
- Description: Wood
- Level: Main
- Area: 105
- Dimensions: 10.5 x 10
Bonus room
- Description: Concrete
- Level: Basement
- Area: 176
- Dimensions: 16 x 11
Bonus room
- Description: Concrete
- Level: Basement
- Area: 84
- Dimensions: 10.5 x 8
Dining room
- Description: Vinyl
- Level: Main
- Area: 132.25
- Dimensions: 11.5 x 11.5
Family room
- Description: Concrete
- Level: Basement
- Area: 255
- Dimensions: 17 x 15
Kitchen
- Description: Vinyl
- Level: Main
- Area: 152
- Dimensions: 19 x 8
Living room
- Description: Luxury Vinyl
- Level: Main
- Area: 272
- Dimensions: 17 x 16
Heating
- Forced Air, Natural Gas
Cooling
- Central Air, Electric
Appliances
- Included: None
- Laundry: In Basement, Laundry Room, 220 equipment
Features
- Ceiling Fan(s)
- Flooring: Hardwood
- Doors: Storm Door(s)
- Windows: Window Coverings-All, Storm Window(s)
- Basement: Finished
- Has fireplace: No
Interior area
- Total interior livable area: 1,715 sqft
- Finished area above ground: 1,002
- Finished area below ground: 713
Property
Parking
- Total spaces: 1
- Parking features: Attached, Oversized
- Garage spaces: 1
Features
- Levels: One
- Stories: 1
- Patio & porch: Patio
- Fencing: Chain Link
Lot
- Size: 6,534 sqft
- Features: Standard
Details
- Additional structures: Storage
- Parcel number: 00163371
Construction
Type & style
- Home type: SingleFamily
- Architectural style: Ranch
- Property subtype: Single Family Onsite Built
Materials
- Frame w/Less than 50% Mas
- Foundation: Full, No Egress Window(s)
- Roof: Composition
Condition
- Year built: 1950
Utilities & green energy
- Gas: Natural Gas Available
- Utilities for property: Natural Gas Available, Public, Sewer Available
Community & neighborhood
Community
- Community features: Sidewalks
Location
- Region: Wichita
- Subdivision: BUILDERS
HOA & financial
HOA
- Has HOA: No
Other
Other facts
- Ownership: Individual
- Road surface type: Paved
Price history
Price history is unavailable.
Public tax history
| Year | Property taxes | Tax assessment |
|---|---|---|
| 2024 | $1,438 +45.2% | $14,031 +49.9% |
| 2023 | $990 +9.4% | $9,362 |
| 2022 | $905 +0.2% | -- |
Find assessor info on the county website
Neighborhood: East Mt Vernon
Nearby schools
GreatSchools rating
- 4/10Allen Elementary SchoolGrades: PK-5Distance: 0.3 mi
- 4/10Curtis Middle SchoolGrades: 6-8Distance: 0.7 mi
- NAChisholm Life Skills CenterGrades: 10-12Distance: 1.9 mi
Schools provided by the listing agent
- Elementary: Allen
- Middle: Curtis
- High: Southeast
Source: SCKMLS. This data may not be complete. We recommend contacting the local school district to confirm school assignments for this home.


