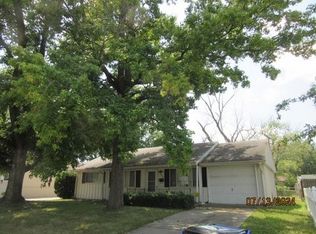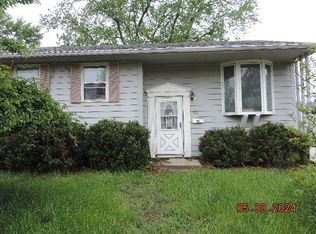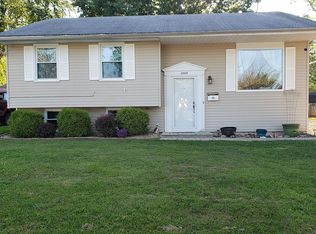Sold for $125,000
$125,000
1933 S Richmond Rd, Decatur, IL 62521
3beds
1,888sqft
Single Family Residence
Built in 1962
8,276.4 Square Feet Lot
$142,100 Zestimate®
$66/sqft
$1,304 Estimated rent
Home value
$142,100
$134,000 - $152,000
$1,304/mo
Zestimate® history
Loading...
Owner options
Explore your selling options
What's special
Charming home located in the south shores area with lots of modern updates! A brand new kitchen, all new flooring, and a completely remodeled bathroom are just a few of the perks of this beautifully restored home. Some other updates include replacement windows, a brand new water heater and newer furnace, as well as a new sump pump. The home also has plenty of space for a possible 4th bedroom with a closet already finished out. With fresh neutral paint throughout and plenty of curb appeal, there's nothing left to do here except move in! Schedule your showing today.
Zillow last checked: 8 hours ago
Listing updated: October 13, 2023 at 07:53am
Listed by:
Hope Tucker 217-519-4861,
Vieweg RE/Better Homes & Gardens Real Estate-Service First
Bought with:
William Hart, 475178845
RE/MAX Executives Plus
Source: CIBR,MLS#: 6229090 Originating MLS: Central Illinois Board Of REALTORS
Originating MLS: Central Illinois Board Of REALTORS
Facts & features
Interior
Bedrooms & bathrooms
- Bedrooms: 3
- Bathrooms: 1
- Full bathrooms: 1
Bedroom
- Level: Main
- Dimensions: 8.9 x 11.2
Bedroom
- Level: Main
- Dimensions: 12.2 x 11.2
Bedroom
- Level: Main
- Dimensions: 9 x 12.2
Bonus room
- Level: Lower
- Dimensions: 12.5 x 11.1
Family room
- Level: Lower
- Dimensions: 10.9 x 23.9
Other
- Level: Main
Kitchen
- Level: Main
- Dimensions: 11.3 x 9.5
Living room
- Level: Main
- Dimensions: 11.8 x 14.7
Heating
- Forced Air
Cooling
- Central Air
Appliances
- Included: Dishwasher, Gas Water Heater
Features
- Main Level Primary
- Basement: Finished,Unfinished,Full
- Number of fireplaces: 1
Interior area
- Total structure area: 1,888
- Total interior livable area: 1,888 sqft
- Finished area above ground: 944
- Finished area below ground: 0
Property
Parking
- Total spaces: 1
- Parking features: Detached, Garage
- Garage spaces: 1
Features
- Levels: Two
- Stories: 2
Lot
- Size: 8,276 sqft
Details
- Parcel number: 091330128017
- Zoning: RES
- Special conditions: None
Construction
Type & style
- Home type: SingleFamily
- Architectural style: Bi-Level
- Property subtype: Single Family Residence
Materials
- Vinyl Siding
- Foundation: Basement
- Roof: Asphalt
Condition
- Year built: 1962
Utilities & green energy
- Sewer: Public Sewer
- Water: Public
Community & neighborhood
Location
- Region: Decatur
- Subdivision: East Lynn Add
Other
Other facts
- Road surface type: Gravel, Other
Price history
| Date | Event | Price |
|---|---|---|
| 10/13/2023 | Sold | $125,000$66/sqft |
Source: | ||
| 9/9/2023 | Pending sale | $125,000$66/sqft |
Source: | ||
| 9/7/2023 | Listed for sale | $125,000+201.2%$66/sqft |
Source: | ||
| 1/2/2019 | Sold | $41,500+277.3%$22/sqft |
Source: Public Record Report a problem | ||
| 7/17/2018 | Sold | $11,000-87.2%$6/sqft |
Source: Public Record Report a problem | ||
Public tax history
| Year | Property taxes | Tax assessment |
|---|---|---|
| 2024 | $1,116 -31% | $17,475 +7.6% |
| 2023 | $1,619 +4.1% | $16,238 +6.4% |
| 2022 | $1,555 +5% | $15,268 +5.5% |
Find assessor info on the county website
Neighborhood: 62521
Nearby schools
GreatSchools rating
- 1/10Muffley Elementary SchoolGrades: K-6Distance: 0.2 mi
- 1/10Stephen Decatur Middle SchoolGrades: 7-8Distance: 5 mi
- 2/10Eisenhower High SchoolGrades: 9-12Distance: 1.6 mi
Schools provided by the listing agent
- District: Decatur Dist 61
Source: CIBR. This data may not be complete. We recommend contacting the local school district to confirm school assignments for this home.
Get pre-qualified for a loan
At Zillow Home Loans, we can pre-qualify you in as little as 5 minutes with no impact to your credit score.An equal housing lender. NMLS #10287.


