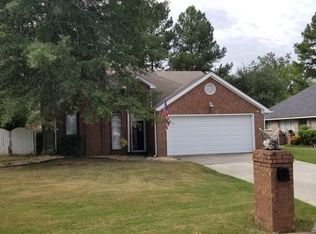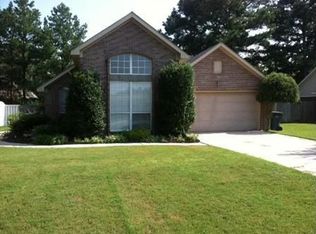Sold for $225,000
$225,000
1933 S Brownstone Ct SW, Decatur, AL 35603
3beds
1,387sqft
Single Family Residence
Built in ----
0.25 Acres Lot
$222,300 Zestimate®
$162/sqft
$1,415 Estimated rent
Home value
$222,300
$180,000 - $273,000
$1,415/mo
Zestimate® history
Loading...
Owner options
Explore your selling options
What's special
WELCOME TO WESTMEADE ESTATES!! This charming estate welcomes you with vaulted ceilings and natural light. The family room is warm and inviting-a perfect cozy gathering space. The split floor plan is both functional and accommodating. In the kitchen you'll find pristine tile and plenty of usable space. The backyard offers a privacy fence and is ideal for entertaining this summer!
Zillow last checked: 8 hours ago
Listing updated: July 02, 2025 at 07:23am
Listed by:
Walker Jones 256-616-6602,
Parker Real Estate Res.LLC,
Jeremy Jones 256-466-4675,
Parker Real Estate Res.LLC
Bought with:
Sharell Powers, 114388
PowerHouse Realty Group
Source: ValleyMLS,MLS#: 21885988
Facts & features
Interior
Bedrooms & bathrooms
- Bedrooms: 3
- Bathrooms: 2
- Full bathrooms: 2
Primary bedroom
- Features: Ceiling Fan(s)
- Level: First
- Area: 180
- Dimensions: 15 x 12
Bedroom 2
- Level: First
- Area: 110
- Dimensions: 11 x 10
Bedroom 3
- Level: First
- Area: 130
- Dimensions: 13 x 10
Dining room
- Features: Vaulted Ceiling(s)
- Level: First
- Area: 110
- Dimensions: 11 x 10
Kitchen
- Features: Pantry, Tile
- Level: First
- Area: 132
- Dimensions: 12 x 11
Living room
- Features: Fireplace, Vaulted Ceiling(s)
- Level: First
- Area: 247
- Dimensions: 19 x 13
Heating
- Central 1
Cooling
- Central 1
Features
- Has basement: No
- Number of fireplaces: 1
- Fireplace features: One
Interior area
- Total interior livable area: 1,387 sqft
Property
Parking
- Parking features: Garage-Two Car
Features
- Levels: One
- Stories: 1
Lot
- Size: 0.25 Acres
- Dimensions: 156 x 70
Details
- Parcel number: 02 07 26 3 004 043.000
Construction
Type & style
- Home type: SingleFamily
- Architectural style: Ranch
- Property subtype: Single Family Residence
Materials
- Foundation: Slab
Condition
- New construction: No
Utilities & green energy
- Sewer: Public Sewer
- Water: Public
Community & neighborhood
Location
- Region: Decatur
- Subdivision: Westmeade
Price history
| Date | Event | Price |
|---|---|---|
| 7/1/2025 | Sold | $225,000-2.1%$162/sqft |
Source: | ||
| 6/17/2025 | Pending sale | $229,931$166/sqft |
Source: | ||
| 5/19/2025 | Contingent | $229,931$166/sqft |
Source: | ||
| 4/16/2025 | Price change | $229,931+2.2%$166/sqft |
Source: | ||
| 4/14/2025 | Listed for sale | $224,931+25%$162/sqft |
Source: | ||
Public tax history
| Year | Property taxes | Tax assessment |
|---|---|---|
| 2024 | $735 | $17,280 |
| 2023 | $735 +5.3% | $17,280 +5% |
| 2022 | $698 +18.4% | $16,460 +17.1% |
Find assessor info on the county website
Neighborhood: 35603
Nearby schools
GreatSchools rating
- 4/10Julian Harris Elementary SchoolGrades: PK-5Distance: 0.3 mi
- 6/10Cedar Ridge Middle SchoolGrades: 6-8Distance: 1.5 mi
- 7/10Austin High SchoolGrades: 10-12Distance: 1.6 mi
Schools provided by the listing agent
- Elementary: Julian Harris Elementary
- Middle: Austin Middle
- High: Austin
Source: ValleyMLS. This data may not be complete. We recommend contacting the local school district to confirm school assignments for this home.
Get pre-qualified for a loan
At Zillow Home Loans, we can pre-qualify you in as little as 5 minutes with no impact to your credit score.An equal housing lender. NMLS #10287.
Sell with ease on Zillow
Get a Zillow Showcase℠ listing at no additional cost and you could sell for —faster.
$222,300
2% more+$4,446
With Zillow Showcase(estimated)$226,746

