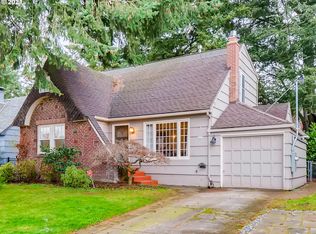Sold
$725,000
1933 NE 61st Ave, Portland, OR 97213
3beds
2,396sqft
Residential, Single Family Residence
Built in 1937
5,227.2 Square Feet Lot
$709,700 Zestimate®
$303/sqft
$3,064 Estimated rent
Home value
$709,700
$660,000 - $766,000
$3,064/mo
Zestimate® history
Loading...
Owner options
Explore your selling options
What's special
One of Rose City Park's finest homes that has been meticulously cared for throughout the years located on a great neighborhood street. This one is a 10 as it checks all the boxes with a master suite, remodeled kitchen, finished basement, beautiful landscaped private outdoor living space and detached garage. Great layout as the entire upstairs level is a master suite that includes a walk-in closet, full bathroom and a landing flex space. Tudor period details give character with oversized leaded windows, built-ins and hardwood floors. The beautiful kitchen is light and bright and has been tastefully remodeled including new appliances. Main floor french doors open to the back patio that will become your private oasis in the city to surround yourself with manicured gardens perfect for both entertaining and relaxing. Both the front and back yard have a sprinkler system means you’ll have a lush, well-maintained garden with minimal effort. The large open downstairs family room lends extra space to spread out as this home features almost 2400 square feet. There is an unfinished bonus storage room/workshop on the lower level that is a great bonus room for DIY projects or extra organization. Pet friendly as the yard is fenced and for outside storage there is a garden shed for your tools. Newer energy efficient 96% furnace and central air conditioning for year round complete this great property. [Home Energy Score = 3. HES Report at https://rpt.greenbuildingregistry.com/hes/OR10232479]
Zillow last checked: 8 hours ago
Listing updated: October 11, 2024 at 12:31pm
Listed by:
Gregory Sobotka 503-804-0315,
Think Real Estate
Bought with:
Colby Whitton, 201253215
Works Real Estate
Source: RMLS (OR),MLS#: 24580292
Facts & features
Interior
Bedrooms & bathrooms
- Bedrooms: 3
- Bathrooms: 2
- Full bathrooms: 2
- Main level bathrooms: 1
Primary bedroom
- Features: Ceiling Fan, Hardwood Floors, Suite, Walkin Closet
- Level: Upper
- Area: 726
- Dimensions: 22 x 33
Bedroom 2
- Features: Ceiling Fan, Hardwood Floors, Closet
- Level: Main
- Area: 132
- Dimensions: 11 x 12
Bedroom 3
- Features: Ceiling Fan, French Doors, Hardwood Floors, Closet
- Level: Main
- Area: 110
- Dimensions: 10 x 11
Dining room
- Features: Builtin Features
- Level: Main
- Area: 110
- Dimensions: 10 x 11
Family room
- Features: Wallto Wall Carpet
- Level: Lower
- Area: 648
- Dimensions: 24 x 27
Kitchen
- Features: Dishwasher, Down Draft, Gas Appliances, Free Standing Range, Free Standing Refrigerator, Quartz, Wood Floors
- Level: Main
- Area: 120
- Width: 12
Living room
- Features: Ceiling Fan, Fireplace, Hardwood Floors
- Level: Main
- Area: 234
- Dimensions: 13 x 18
Heating
- Forced Air 95 Plus, Fireplace(s)
Cooling
- Central Air
Appliances
- Included: Dishwasher, Down Draft, Free-Standing Range, Free-Standing Refrigerator, Gas Appliances, Stainless Steel Appliance(s), Gas Water Heater
Features
- Sink, Ceiling Fan(s), Closet, Built-in Features, Quartz, Suite, Walk-In Closet(s), Tile
- Flooring: Hardwood, Wall to Wall Carpet, Wood
- Doors: French Doors
- Windows: Double Pane Windows, Storm Window(s)
- Basement: Partially Finished
- Number of fireplaces: 1
- Fireplace features: Gas, Wood Burning
Interior area
- Total structure area: 2,396
- Total interior livable area: 2,396 sqft
Property
Parking
- Total spaces: 1
- Parking features: Driveway, Off Street, Detached
- Garage spaces: 1
- Has uncovered spaces: Yes
Features
- Stories: 3
- Patio & porch: Patio
- Exterior features: Garden, Yard
- Fencing: Fenced
Lot
- Size: 5,227 sqft
- Features: Level, Sprinkler, SqFt 5000 to 6999
Details
- Additional structures: ToolShed
- Parcel number: R176139
Construction
Type & style
- Home type: SingleFamily
- Architectural style: Tudor
- Property subtype: Residential, Single Family Residence
Materials
- Wood Siding
- Foundation: Concrete Perimeter
- Roof: Composition
Condition
- Approximately
- New construction: No
- Year built: 1937
Utilities & green energy
- Gas: Gas
- Sewer: Public Sewer
- Water: Public
Community & neighborhood
Location
- Region: Portland
Other
Other facts
- Listing terms: Cash,Conventional,FHA
Price history
| Date | Event | Price |
|---|---|---|
| 10/10/2024 | Sold | $725,000-1.4%$303/sqft |
Source: | ||
| 9/16/2024 | Pending sale | $735,000$307/sqft |
Source: | ||
| 9/9/2024 | Listed for sale | $735,000+276.9%$307/sqft |
Source: | ||
| 4/15/1997 | Sold | $195,000+23.5%$81/sqft |
Source: Public Record | ||
| 4/5/1995 | Sold | $157,950$66/sqft |
Source: Public Record | ||
Public tax history
| Year | Property taxes | Tax assessment |
|---|---|---|
| 2025 | $8,275 +3.7% | $307,110 +3% |
| 2024 | $7,978 +4% | $298,170 +3% |
| 2023 | $7,671 +2.2% | $289,490 +3% |
Find assessor info on the county website
Neighborhood: Rose City Park
Nearby schools
GreatSchools rating
- 10/10Rose City ParkGrades: K-5Distance: 0.2 mi
- 6/10Roseway Heights SchoolGrades: 6-8Distance: 0.8 mi
- 4/10Leodis V. McDaniel High SchoolGrades: 9-12Distance: 1 mi
Schools provided by the listing agent
- Elementary: Rose City Park
- Middle: Roseway Heights
- High: Leodis Mcdaniel
Source: RMLS (OR). This data may not be complete. We recommend contacting the local school district to confirm school assignments for this home.
Get a cash offer in 3 minutes
Find out how much your home could sell for in as little as 3 minutes with a no-obligation cash offer.
Estimated market value
$709,700
Get a cash offer in 3 minutes
Find out how much your home could sell for in as little as 3 minutes with a no-obligation cash offer.
Estimated market value
$709,700
