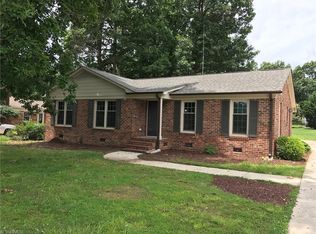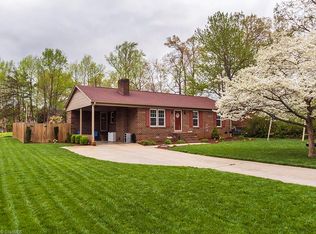UPDATED 1 Story Brick home in #burlington 3 Bdrms 2 Bath, LOVING THIS LIVING ROOM with Wood Beam Ceiling, White Brick Fireplace, Formal Dining Room w/Crown Molding and Chair Rail, Updated Kitchen w/ White Cabinets, Granite Counter Tops, Subway Tile Backsplash. Family Room with Great Entertaining Space-Lots of Natural Lighting, Master Bedroom w/Attached Bath, 2 Guest Bedrooms and Updated Full Hall Bath. Fenced in Back Yard, Patio Area. New FLOORS
This property is off market, which means it's not currently listed for sale or rent on Zillow. This may be different from what's available on other websites or public sources.

