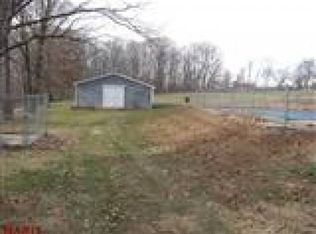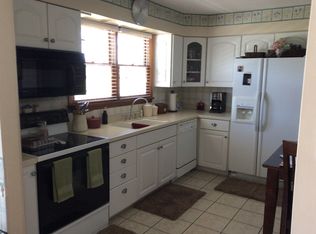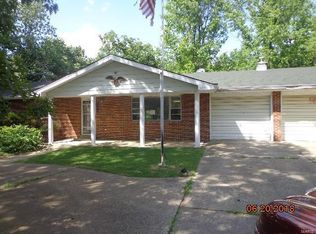Closed
Listing Provided by:
Dolly K Sjoholm 314-616-9747,
Call Dolly, LLC,
Stacey L Manner 636-887-2235,
Call Dolly, LLC
Bought with: Keller Williams Realty West
Price Unknown
1933 Eisenbath Rd, O'Fallon, MO 63366
4beds
2,412sqft
Single Family Residence
Built in 1968
3.11 Acres Lot
$462,600 Zestimate®
$--/sqft
$2,559 Estimated rent
Home value
$462,600
$426,000 - $509,000
$2,559/mo
Zestimate® history
Loading...
Owner options
Explore your selling options
What's special
**NO SHOWINGS TILL JUNE 15th**Home has 4 bedrooms, 3 full baths, living and family rooms with fireplaces, 3rd family rec room in basement. Walking into your Living room you see the large fireplace and windows for lots of light. Kitchen and dining rooms are nice sized. The master suite, and 3 more bedrooms (all with walk in closets) on this level along with bonus room, could be a home office or theater room. Between bedrooms 2 and 3 there is a shared Jack n Jill bath, closets with built in shelves. Main floor laundry room and cedar closet just off the huge main floor family room with brick wall, wood stove insert, wall of built-ins for lots of storage and glass slider to your screened porch. Off the dining area is a slider to the back deck with view of your pond/mini lake. Tuck under garage with family room, bath, seasonal closet/storage and 12x14 workshop. Outside is a barn, lots of trees on 3.11 acres to explore. Being sold "AS IS" seller will not pay for any repairs or inspections.
Zillow last checked: 8 hours ago
Listing updated: May 06, 2025 at 07:06am
Listing Provided by:
Dolly K Sjoholm 314-616-9747,
Call Dolly, LLC,
Stacey L Manner 636-887-2235,
Call Dolly, LLC
Bought with:
Tammy Campbell, 2014036280
Keller Williams Realty West
Source: MARIS,MLS#: 23032508 Originating MLS: St. Charles County Association of REALTORS
Originating MLS: St. Charles County Association of REALTORS
Facts & features
Interior
Bedrooms & bathrooms
- Bedrooms: 4
- Bathrooms: 3
- Full bathrooms: 3
- Main level bathrooms: 2
- Main level bedrooms: 4
Primary bedroom
- Features: Floor Covering: Carpeting
- Level: Main
- Area: 169
- Dimensions: 13x13
Primary bathroom
- Features: Floor Covering: Vinyl
- Level: Main
- Area: 45
- Dimensions: 5x9
Bathroom
- Features: Floor Covering: Vinyl
- Level: Main
- Area: 40
- Dimensions: 5x8
Bathroom
- Features: Floor Covering: Laminate
- Level: Lower
- Area: 40
- Dimensions: 5x8
Other
- Features: Floor Covering: Carpeting
- Level: Main
- Area: 165
- Dimensions: 11x15
Other
- Features: Floor Covering: Carpeting
- Level: Main
- Area: 165
- Dimensions: 11x15
Other
- Features: Floor Covering: Carpeting
- Level: Main
- Area: 120
- Dimensions: 10x12
Bonus room
- Features: Floor Covering: Carpeting
- Level: Main
- Area: 120
- Dimensions: 10x12
Breakfast room
- Features: Floor Covering: Vinyl
- Level: Main
- Area: 126
- Dimensions: 9x14
Family room
- Features: Floor Covering: Carpeting
- Level: Main
- Area: 484
- Dimensions: 22x22
Family room
- Features: Floor Covering: Laminate
- Level: Lower
- Area: 40
- Dimensions: 5x8
Kitchen
- Features: Floor Covering: Vinyl
- Level: Main
- Area: 110
- Dimensions: 10x11
Laundry
- Features: Floor Covering: Other
- Level: Main
- Area: 75
- Dimensions: 5x15
Living room
- Features: Floor Covering: Carpeting
- Level: Main
- Area: 240
- Dimensions: 15x16
Mud room
- Features: Floor Covering: Other
- Level: Lower
- Area: 200
- Dimensions: 10x20
Other
- Features: Floor Covering: Other
- Level: Lower
- Area: 168
- Dimensions: 12x14
Heating
- Forced Air, Electric, Wood
Cooling
- Ceiling Fan(s), Central Air, Electric
Appliances
- Included: Dishwasher, Microwave, Electric Range, Electric Oven, Electric Water Heater
- Laundry: Main Level
Features
- Special Millwork, Walk-In Closet(s), Kitchen/Dining Room Combo, Separate Dining, Breakfast Room, Custom Cabinetry, Eat-in Kitchen, Pantry
- Flooring: Carpet, Hardwood
- Doors: Sliding Doors, Storm Door(s)
- Windows: Insulated Windows, Window Treatments
- Basement: Partially Finished,Concrete,Unfinished,Walk-Out Access
- Number of fireplaces: 2
- Fireplace features: Wood Burning, Family Room, Living Room
Interior area
- Total structure area: 2,412
- Total interior livable area: 2,412 sqft
- Finished area above ground: 2,412
Property
Parking
- Total spaces: 2
- Parking features: Additional Parking, Basement, Off Street, Storage, Workshop in Garage
- Garage spaces: 2
Features
- Levels: One
- Patio & porch: Deck, Patio, Covered, Screened
- Waterfront features: Waterfront, Lake
Lot
- Size: 3.11 Acres
- Dimensions: 271/336/140 x 511/262
- Features: Adjoins Wooded Area, Corner Lot, Level, Waterfront, Wooded
Details
- Additional structures: Barn(s)
- Parcel number: 20031S010000015.0121000
- Special conditions: Standard
- Other equipment: Satellite Dish
Construction
Type & style
- Home type: SingleFamily
- Architectural style: Ranch,Traditional
- Property subtype: Single Family Residence
Materials
- Brick Veneer
Condition
- Year built: 1968
Utilities & green energy
- Sewer: Septic Tank
- Water: Well
Community & neighborhood
Security
- Security features: Smoke Detector(s)
Location
- Region: Ofallon
- Subdivision: None
HOA & financial
HOA
- Services included: Other
Other
Other facts
- Listing terms: Cash,Conventional
- Ownership: Private
- Road surface type: Asphalt, Concrete, Gravel
Price history
| Date | Event | Price |
|---|---|---|
| 7/14/2023 | Sold | -- |
Source: | ||
| 7/11/2023 | Pending sale | $350,000$145/sqft |
Source: | ||
| 6/19/2023 | Contingent | $350,000$145/sqft |
Source: | ||
| 6/13/2023 | Listed for sale | $350,000$145/sqft |
Source: | ||
| 1/15/2019 | Listing removed | $1,500$1/sqft |
Source: Call Dolly, LLC #18094236 Report a problem | ||
Public tax history
| Year | Property taxes | Tax assessment |
|---|---|---|
| 2024 | $3,323 0% | $56,133 |
| 2023 | $3,323 +3.7% | $56,133 +11% |
| 2022 | $3,206 | $50,573 |
Find assessor info on the county website
Neighborhood: 63366
Nearby schools
GreatSchools rating
- 4/10Mount Hope Elementary SchoolGrades: K-5Distance: 3.3 mi
- 8/10Ft. Zumwalt North Middle SchoolGrades: 6-8Distance: 6 mi
- 9/10Ft. Zumwalt North High SchoolGrades: 9-12Distance: 7 mi
Schools provided by the listing agent
- Elementary: Flint Hill Elem.
- Middle: Ft. Zumwalt North Middle
- High: Ft. Zumwalt North High
Source: MARIS. This data may not be complete. We recommend contacting the local school district to confirm school assignments for this home.
Get a cash offer in 3 minutes
Find out how much your home could sell for in as little as 3 minutes with a no-obligation cash offer.
Estimated market value
$462,600


