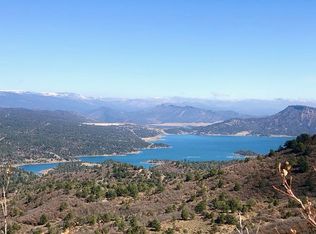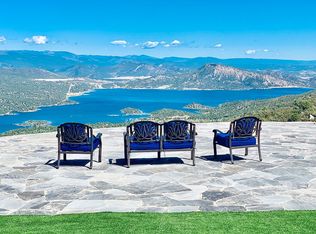Sold cren member
$2,750,000
1933 Deer Valley Road, Hesperus, CO 81326
5beds
7,279sqft
Stick Built
Built in 2007
45.27 Acres Lot
$2,854,800 Zestimate®
$378/sqft
$6,191 Estimated rent
Home value
$2,854,800
$2.43M - $3.34M
$6,191/mo
Zestimate® history
Loading...
Owner options
Explore your selling options
What's special
AUCTION BIDDING OPEN: Bidding ends 11/2. Previously Listed $3.695M. Current High Bid $2M. No Reserve. Showings Daily By Appt. Perched atop a majestic mountain plateau, this remarkable estate in La Plata County boasts a meticulously crafted design that embraces breathtaking panoramic views in every direction. Immerse yourself in the captivating vistas of valleys, lakes, and mountains, both indoors and outdoors. Stone and wood finishes evoke the high desert landscape of your 45+ acre property. Expansive windows provide an uninterrupted connection to the surrounding beauty, reminding you of your coveted location. Soaring ceilings and an open floor plan are ideal for entertaining. Your generous main-floor terrace is the place for sunset cocktails, conversations around the fire pit, or a romantic evening for two. Multiple upper-level balconies and terraces offer private relaxation in the crisp mountain air. Pamper your overnight guests with the second of two main-floor primary suites. The attached garage provides ample space to stow your boat, water and winter sports equipment, ensuring that you're always prepared for adventures on Lake Nighthorse, or Purgatory Mountain Resort.
Zillow last checked: 9 hours ago
Listing updated: November 15, 2023 at 02:48pm
Listed by:
Zach Morse 970-391-2600,
Legacy Properties West Sotheby's Int. Realty,
Kelly Kniffin 970-749-3867,
Legacy Properties West Sotheby's Int. Realty
Bought with:
Bill Stanley
United Country Blue Sky Homes and Land
Source: CREN,MLS#: 777634
Facts & features
Interior
Bedrooms & bathrooms
- Bedrooms: 5
- Bathrooms: 5
- Full bathrooms: 3
- 3/4 bathrooms: 1
- 1/2 bathrooms: 1
Primary bedroom
- Level: Main
Dining room
- Features: Kitchen/Dining, Separate Dining
Cooling
- Central Air, Ceiling Fan(s)
Appliances
- Included: Trash Compactor, Dishwasher, Disposal, Double Oven, Dryer, Exhaust Fan, Freezer, Microwave, Convection Oven, Range, Refrigerator, Washer
- Laundry: W/D Hookup
Features
- Ceiling Fan(s), Sound System, Wet Bar, Vaulted Ceiling(s), Granite Counters, Guest Quarters, Pantry, Walk-In Closet(s), Elevator, Fitness Room, Media Room, Mud Room
- Flooring: Carpet-Partial, Hardwood, Other, Tile
- Windows: Window Coverings, Skylight(s)
- Basement: Crawl Space
- Has fireplace: Yes
- Fireplace features: Bedroom, Den/Family Room, Gas Log, Living Room
Interior area
- Total structure area: 7,279
- Total interior livable area: 7,279 sqft
- Finished area above ground: 7,044
Property
Parking
- Total spaces: 4
- Parking features: Attached Garage, Garage Door Opener
- Attached garage spaces: 4
Features
- Levels: Two
- Stories: 2
- Patio & porch: Patio
- Exterior features: Balcony, Landscaping, Storm Windows/Doors
- Has spa: Yes
- Spa features: Hot Tub, Bath
- Has view: Yes
- View description: Mountain(s), Valley
- Has water view: Yes
- Water view: Lake/Pond/Reservoir
Lot
- Size: 45.27 Acres
- Features: Cleared, Wooded
Details
- Parcel number: 590708200092
- Zoning description: Residential Single Family
- Other equipment: Intercom, Intercom System
Construction
Type & style
- Home type: SingleFamily
- Architectural style: Contemporary
- Property subtype: Stick Built
Materials
- Wood Frame, Stone, Stucco
- Roof: Metal
Condition
- New construction: No
- Year built: 2007
Utilities & green energy
- Sewer: Engineered Septic
- Water: Central Water
- Utilities for property: Electricity Connected, Internet, Phone - Cell Reception, Propane-Tank Owned
Community & neighborhood
Security
- Security features: Security System, Fire Sprinkler System
Location
- Region: Hesperus
- Subdivision: Trappers Cross
HOA & financial
HOA
- Has HOA: Yes
- Association name: Trappers Crossing
Other
Other facts
- Road surface type: Gravel, Paved
Price history
| Date | Event | Price |
|---|---|---|
| 11/15/2023 | Sold | $2,750,000+37.5%$378/sqft |
Source: | ||
| 10/19/2023 | Price change | $2,000,000-45.9%$275/sqft |
Source: | ||
| 8/28/2023 | Listed for sale | $3,695,000$508/sqft |
Source: | ||
| 5/2/2023 | Contingent | $3,695,000$508/sqft |
Source: | ||
| 11/7/2022 | Price change | $3,695,000-3.9%$508/sqft |
Source: | ||
Public tax history
| Year | Property taxes | Tax assessment |
|---|---|---|
| 2025 | $6,290 +16.9% | $179,190 +34.8% |
| 2024 | $5,381 +15.8% | $132,930 -3.6% |
| 2023 | $4,648 -0.6% | $137,890 +24.9% |
Find assessor info on the county website
Neighborhood: 81326
Nearby schools
GreatSchools rating
- 6/10Fort Lewis Mesa Elementary SchoolGrades: PK-5Distance: 9.8 mi
- 6/10Escalante Middle SchoolGrades: 6-8Distance: 5.5 mi
- 9/10Durango High SchoolGrades: 9-12Distance: 7.5 mi
Schools provided by the listing agent
- Elementary: Fort Lewis Mesa K-5
- Middle: Escalante 6-8
- High: Durango 9-12
Source: CREN. This data may not be complete. We recommend contacting the local school district to confirm school assignments for this home.

