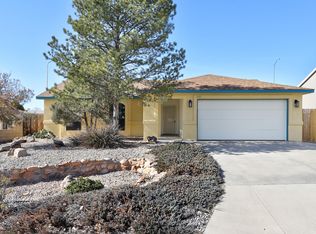Sold
Price Unknown
1933 Clearwater Loop NE, Rio Rancho, NM 87144
3beds
1,467sqft
Single Family Residence
Built in 1991
8,276.4 Square Feet Lot
$322,000 Zestimate®
$--/sqft
$2,061 Estimated rent
Home value
$322,000
$306,000 - $338,000
$2,061/mo
Zestimate® history
Loading...
Owner options
Explore your selling options
What's special
A Desirable Single-Story Home In The Quiet Neighborhood of Rivers Edge 2. Don't Miss Out On This 1467 Sq. Ft Freshly Painted Home That Offers 3 Bedrooms,2 Baths,2CG,Storage Sheds & More! The Bright & Spacious LR/DR Combo Is Perfect for Hosting Parties or Get Together With Tile Flooring, Huge Windows & Elegant Lightings. Followed By A Completely Remodeled Kitchen with Classic Style Subway Backsplash, Granite Counter Tops, Lots of Cabinets,New Dishwasher & Oven, A Breakfast Nook & A Pantry. Master Suite Is A Private Sanctuary That Offers A 3/4 Bath,Laminated Floorings & A Walk-In Closet.2 Secondary Rooms & A Full Bath to Follow. Outdoors Offers A Huge Walled Backyard with Covered Patio & Storage Sheds Ready for Any Of Your Creative Ideas. Pre-Inspection Done. Come Schedule Your Showings Today!
Zillow last checked: 8 hours ago
Listing updated: September 13, 2023 at 02:20pm
Listed by:
David Roybal & Associates,
Keller Williams Realty
Bought with:
Michael Lee Chochol, 53482
Coldwell Banker Legacy
Source: SWMLS,MLS#: 1026959
Facts & features
Interior
Bedrooms & bathrooms
- Bedrooms: 3
- Bathrooms: 2
- Full bathrooms: 1
- 3/4 bathrooms: 1
Primary bedroom
- Level: Main
- Area: 163.03
- Dimensions: 11.9 x 13.7
Bedroom 2
- Level: Main
- Area: 104
- Dimensions: 10.4 x 10
Bedroom 3
- Level: Main
- Area: 112.27
- Dimensions: 10.3 x 10.9
Dining room
- Level: Main
- Area: 104.13
- Dimensions: 10.11 x 10.3
Family room
- Level: Main
- Area: 102.6
- Dimensions: 9 x 11.4
Kitchen
- Level: Main
- Area: 106.92
- Dimensions: 8.1 x 13.2
Living room
- Level: Main
- Area: 226.2
- Dimensions: 13 x 17.4
Heating
- Central, Forced Air, Natural Gas
Cooling
- Central Air, Refrigerated
Appliances
- Included: Dishwasher, Free-Standing Gas Range, Refrigerator, Range Hood
- Laundry: Gas Dryer Hookup
Features
- Breakfast Area, Ceiling Fan(s), Living/Dining Room, Main Level Primary, Shower Only, Separate Shower, Walk-In Closet(s)
- Flooring: Carpet, Laminate, Tile
- Windows: Double Pane Windows, Insulated Windows, Sliding
- Has basement: No
- Has fireplace: No
Interior area
- Total structure area: 1,467
- Total interior livable area: 1,467 sqft
Property
Parking
- Total spaces: 2
- Parking features: Attached, Garage, Garage Door Opener
- Attached garage spaces: 2
Features
- Levels: One
- Stories: 1
- Patio & porch: Covered, Patio
- Exterior features: Private Entrance, Private Yard
- Fencing: Gate,Wall
Lot
- Size: 8,276 sqft
Details
- Additional structures: Storage
- Parcel number: 1017072158143
- Zoning description: R-1
Construction
Type & style
- Home type: SingleFamily
- Property subtype: Single Family Residence
Materials
- Frame, Stucco
- Roof: Pitched,Shingle
Condition
- Resale
- New construction: No
- Year built: 1991
Utilities & green energy
- Electric: None
- Sewer: Public Sewer
- Water: Public
- Utilities for property: Electricity Connected, Natural Gas Connected, Sewer Connected, Water Connected
Community & neighborhood
Security
- Security features: Security Gate
Location
- Region: Rio Rancho
- Subdivision: CORRALES NORTH 2 Rivers edge
Other
Other facts
- Listing terms: Cash,Conventional,FHA,VA Loan
Price history
| Date | Event | Price |
|---|---|---|
| 2/9/2023 | Sold | -- |
Source: | ||
| 1/13/2023 | Pending sale | $285,000$194/sqft |
Source: | ||
| 1/2/2023 | Listed for sale | $285,000$194/sqft |
Source: | ||
| 12/14/2022 | Pending sale | $285,000$194/sqft |
Source: | ||
Public tax history
| Year | Property taxes | Tax assessment |
|---|---|---|
| 2025 | $3,280 -0.3% | $93,986 +3% |
| 2024 | $3,289 +9.2% | $91,249 +9.6% |
| 2023 | $3,012 +112.7% | $83,273 +86.1% |
Find assessor info on the county website
Neighborhood: River's Edge
Nearby schools
GreatSchools rating
- 7/10Enchanted Hills Elementary SchoolGrades: K-5Distance: 1.9 mi
- 8/10Mountain View Middle SchoolGrades: 6-8Distance: 2.3 mi
- 7/10V Sue Cleveland High SchoolGrades: 9-12Distance: 2.9 mi
Schools provided by the listing agent
- Elementary: Enchanted Hills
- Middle: Mountain View
- High: V. Sue Cleveland
Source: SWMLS. This data may not be complete. We recommend contacting the local school district to confirm school assignments for this home.
Get a cash offer in 3 minutes
Find out how much your home could sell for in as little as 3 minutes with a no-obligation cash offer.
Estimated market value$322,000
Get a cash offer in 3 minutes
Find out how much your home could sell for in as little as 3 minutes with a no-obligation cash offer.
Estimated market value
$322,000
