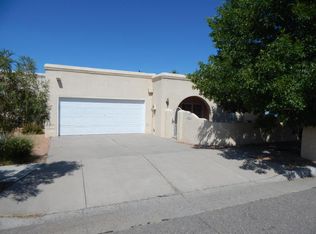Sold on 04/25/25
Price Unknown
1933 Chandelle Loop NE, Albuquerque, NM 87112
2beds
1,661sqft
Townhouse
Built in 1979
3,484.8 Square Feet Lot
$314,800 Zestimate®
$--/sqft
$2,132 Estimated rent
Home value
$314,800
$286,000 - $343,000
$2,132/mo
Zestimate® history
Loading...
Owner options
Explore your selling options
What's special
Live near the Sandia Mountains! This hard-to-find townhome offers a dramatic greatroom with raised ceiling and an impressive custom gas fireplace, perfect for cozy nights. A long banco provides seating for entertaining or relaxing. The galley kitchen features a perfect breakfast bar open to the formal dining room, creating a seamless flow for gatherings. Thoughtfully designed with two en-suites each with a full bath, separated to ensure privacy and comfort. A light filled flex-room next to the sunny atrium is ideal for a home office, breakfast nook or workout space. Enjoy the low maintenance outdoor living with a covered patio. Nestled in a single entrance community near a neighborhood park, the Foothill Trails and open space. No HOA fees.
Zillow last checked: 8 hours ago
Listing updated: April 25, 2025 at 02:16pm
Listed by:
Joe R Lopez 505-259-7434,
Realty One of New Mexico
Bought with:
Austin D Wolff, 20748
The Lovely Home Company
Source: SWMLS,MLS#: 1077895
Facts & features
Interior
Bedrooms & bathrooms
- Bedrooms: 2
- Bathrooms: 2
- Full bathrooms: 2
Primary bedroom
- Level: Main
- Area: 210
- Dimensions: 15 x 14
Bedroom 2
- Level: Main
- Area: 168
- Dimensions: 14 x 12
Dining room
- Level: Main
- Area: 165
- Dimensions: 15 x 11
Kitchen
- Level: Main
- Area: 96
- Dimensions: 12 x 8
Living room
- Level: Main
- Area: 285
- Dimensions: 19 x 15
Office
- Level: Main
- Area: 154
- Dimensions: 14 x 11
Heating
- Central, Forced Air, Natural Gas
Cooling
- Evaporative Cooling
Appliances
- Included: Dryer, Dishwasher, Free-Standing Electric Range, Disposal, Refrigerator, Washer
- Laundry: Washer Hookup, Electric Dryer Hookup, Gas Dryer Hookup
Features
- Atrium, Breakfast Bar, Bookcases, Breakfast Area, Separate/Formal Dining Room, French Door(s)/Atrium Door(s), Great Room, High Ceilings, Home Office, Main Level Primary, Skylights, Tub Shower
- Flooring: Carpet, Tile
- Windows: Double Pane Windows, Insulated Windows, Metal, Sliding, Skylight(s)
- Has basement: No
- Number of fireplaces: 1
- Fireplace features: Custom, Gas Log
Interior area
- Total structure area: 1,661
- Total interior livable area: 1,661 sqft
Property
Parking
- Total spaces: 2
- Parking features: Attached, Garage, Garage Door Opener
- Attached garage spaces: 2
Accessibility
- Accessibility features: None
Features
- Levels: One
- Stories: 1
- Patio & porch: Covered, Patio
- Exterior features: Fence
- Fencing: Back Yard,Wrought Iron
Lot
- Size: 3,484 sqft
- Features: Cul-De-Sac, Planned Unit Development, Trees, Xeriscape
Details
- Additional structures: Shed(s)
- Parcel number: 102205950410740659
- Zoning description: R-T*
Construction
Type & style
- Home type: Townhouse
- Architectural style: Pueblo
- Property subtype: Townhouse
- Attached to another structure: Yes
Materials
- Frame, Stucco
Condition
- Resale
- New construction: No
- Year built: 1979
Utilities & green energy
- Sewer: Public Sewer
- Water: Public
- Utilities for property: Cable Available, Electricity Connected, Natural Gas Connected, Phone Available, Sewer Connected, Water Connected
Green energy
- Energy generation: None
- Water conservation: Water-Smart Landscaping
Community & neighborhood
Location
- Region: Albuquerque
- Subdivision: Crestview Park
Other
Other facts
- Listing terms: Cash,Conventional,FHA,VA Loan
- Road surface type: Asphalt, Paved
Price history
| Date | Event | Price |
|---|---|---|
| 4/25/2025 | Sold | -- |
Source: | ||
| 3/23/2025 | Pending sale | $305,000$184/sqft |
Source: | ||
| 2/26/2025 | Price change | $305,000-4.7%$184/sqft |
Source: | ||
| 2/7/2025 | Listed for sale | $320,000$193/sqft |
Source: | ||
Public tax history
| Year | Property taxes | Tax assessment |
|---|---|---|
| 2024 | $2,129 +2.1% | $56,456 +3% |
| 2023 | $2,086 +107.7% | $54,813 +3% |
| 2022 | $1,004 +3.9% | $53,216 +3% |
Find assessor info on the county website
Neighborhood: Crestview Heights
Nearby schools
GreatSchools rating
- 10/10Onate Elementary SchoolGrades: PK-5Distance: 0.4 mi
- 4/10Jackson Middle SchoolGrades: 6-8Distance: 1.6 mi
- 5/10Eldorado High SchoolGrades: PK-12Distance: 1.9 mi
Schools provided by the listing agent
- Elementary: Onate (y)
- Middle: Jackson
- High: Eldorado
Source: SWMLS. This data may not be complete. We recommend contacting the local school district to confirm school assignments for this home.
Get a cash offer in 3 minutes
Find out how much your home could sell for in as little as 3 minutes with a no-obligation cash offer.
Estimated market value
$314,800
Get a cash offer in 3 minutes
Find out how much your home could sell for in as little as 3 minutes with a no-obligation cash offer.
Estimated market value
$314,800
