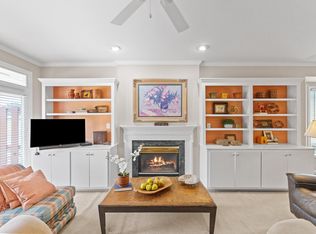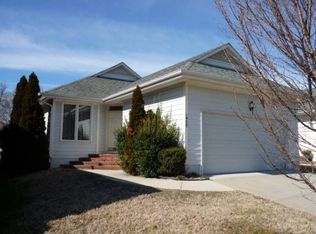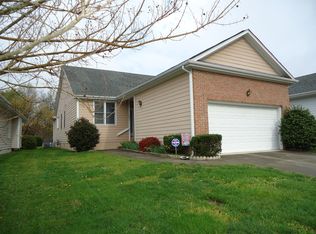Sold for $350,000
$350,000
1933 Castle Pines Dr, Raleigh, NC 27604
3beds
1,589sqft
Single Family Residence, Residential
Built in 1997
5,227.2 Square Feet Lot
$344,300 Zestimate®
$220/sqft
$1,964 Estimated rent
Home value
$344,300
$327,000 - $362,000
$1,964/mo
Zestimate® history
Loading...
Owner options
Explore your selling options
What's special
Golf Villa overlooks the 16th green! Come create your family memories in this Pinehurst ranch floor plan. Home offers 3 bedrooms, 2 full baths, 2 car garage, and screen porch with a great view. Open floor plan allows you to see from the kitchen to the screen porch. Granite countertops, built in microwave, lots of cabinets, pantry storage and eat in breakfast area. Smooth 9 foot ceilings w/ceiling fans. Gas log fireplace has a wrap mantle and marble base. Skylights in both bathrooms. Spacious main bedroom w/bay window, walk in closet, dual vanity sinks, and separate tub/shower. Freshly painted exterior 2025. Roof is 2022. Come view a great place to call ''HOME''. Agent is related to Seller
Zillow last checked: 8 hours ago
Listing updated: October 28, 2025 at 01:01am
Listed by:
Barbara Phillips 919-818-5561,
Coldwell Banker Advantage,
Karl Zellman 919-740-2460,
Coldwell Banker Advantage
Bought with:
Diane Rhodes, 311767
Coldwell Banker Advantage
Source: Doorify MLS,MLS#: 10094257
Facts & features
Interior
Bedrooms & bathrooms
- Bedrooms: 3
- Bathrooms: 2
- Full bathrooms: 2
Heating
- Central, Forced Air, Natural Gas
Cooling
- Central Air, Electric
Appliances
- Included: Dishwasher, Disposal, Dryer, Electric Range, Microwave, Refrigerator, Washer
- Laundry: In Kitchen, Main Level
Features
- Ceiling Fan(s), Crown Molding, Double Vanity, Eat-in Kitchen, Entrance Foyer, Granite Counters, Open Floorplan, Pantry, Separate Shower, Smooth Ceilings, Soaking Tub, Walk-In Closet(s), Walk-In Shower
- Flooring: Carpet, Hardwood, Tile
- Windows: Bay Window(s), Blinds, Screens, Skylight(s)
- Number of fireplaces: 1
- Fireplace features: Family Room, Gas Log
Interior area
- Total structure area: 1,589
- Total interior livable area: 1,589 sqft
- Finished area above ground: 1,589
- Finished area below ground: 0
Property
Parking
- Total spaces: 4
- Parking features: Attached, Concrete, Garage, Garage Door Opener
- Attached garage spaces: 2
- Uncovered spaces: 2
Features
- Levels: One
- Stories: 1
- Patio & porch: Screened
- Exterior features: Rain Gutters
- Pool features: Community
- Fencing: None
- Has view: Yes
- View description: Golf Course
Lot
- Size: 5,227 sqft
- Features: Level, On Golf Course
Details
- Parcel number: 1734692719
- Zoning: PD
- Special conditions: Standard
Construction
Type & style
- Home type: SingleFamily
- Architectural style: Ranch
- Property subtype: Single Family Residence, Residential
Materials
- Fiber Cement
- Foundation: Block
- Roof: Shingle
Condition
- New construction: No
- Year built: 1997
Utilities & green energy
- Sewer: Public Sewer
- Water: Public
- Utilities for property: Cable Available, Electricity Connected, Natural Gas Connected, Phone Connected, Sewer Connected, Water Connected
Community & neighborhood
Community
- Community features: Clubhouse, Curbs, Fitness Center, Golf, Playground, Pool, Street Lights, Tennis Court(s)
Location
- Region: Raleigh
- Subdivision: Hedingham
HOA & financial
HOA
- Has HOA: Yes
- HOA fee: $65 monthly
- Amenities included: Basketball Court, Clubhouse, Fitness Center, Golf Course, Management, Parking, Pool, Security, Tennis Court(s)
- Services included: None
Other
Other facts
- Road surface type: Asphalt, Paved
Price history
| Date | Event | Price |
|---|---|---|
| 6/27/2025 | Sold | $350,000$220/sqft |
Source: | ||
| 5/21/2025 | Pending sale | $350,000$220/sqft |
Source: | ||
| 5/6/2025 | Listed for sale | $350,000$220/sqft |
Source: | ||
Public tax history
| Year | Property taxes | Tax assessment |
|---|---|---|
| 2025 | $3,213 +0.4% | $366,083 |
| 2024 | $3,199 +24.5% | $366,083 +56.5% |
| 2023 | $2,570 +7.6% | $233,922 |
Find assessor info on the county website
Neighborhood: Northeast Raleigh
Nearby schools
GreatSchools rating
- 7/10Beaverdam ElementaryGrades: PK-5Distance: 1.1 mi
- 2/10River Bend MiddleGrades: 6-8Distance: 3.7 mi
- 3/10Knightdale HighGrades: 9-12Distance: 3.6 mi
Schools provided by the listing agent
- Elementary: Wake - Beaverdam
- Middle: Wake - River Bend
- High: Wake - Knightdale
Source: Doorify MLS. This data may not be complete. We recommend contacting the local school district to confirm school assignments for this home.
Get a cash offer in 3 minutes
Find out how much your home could sell for in as little as 3 minutes with a no-obligation cash offer.
Estimated market value$344,300
Get a cash offer in 3 minutes
Find out how much your home could sell for in as little as 3 minutes with a no-obligation cash offer.
Estimated market value
$344,300


