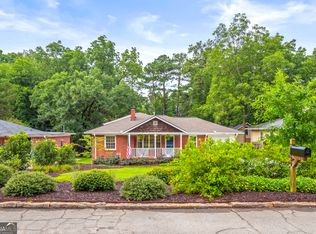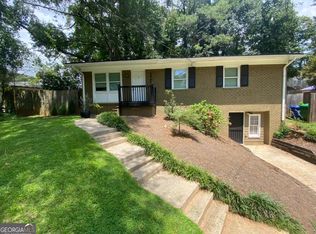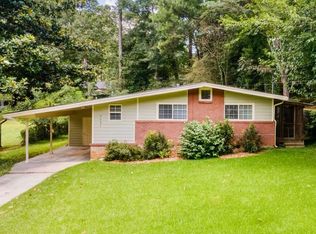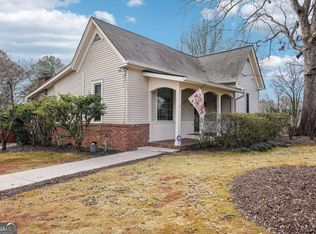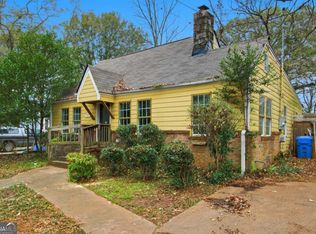Big backyard energy-minutes from everything. This move-in ready ranch in Decatur brings the vibes and the function, with open-concept living made for entertaining and a kitchen that actually keeps up: oversized island/bar, butcher block countertops, stainless appliances, and two sinks (because sharing is overrated). The oversized primary suite offers a private bath and two closets, while double-pane windows keep things efficient and cozy. The additional bedrooms can serve as just that or make a lovely office or studio space. Add a front porch, a large back deck (with additional storage opportunities underneath), and a rare two-story shed (with electricity run to it!). Just blocks from East Lake Golf Club and minutes to East Atlanta, Kirkwood, and Oakhurst, with easy access to I-20 and I-285.
Active
$315,000
1933 Camellia Dr, Decatur, GA 30032
3beds
1,302sqft
Est.:
Single Family Residence
Built in 1950
0.38 Acres Lot
$310,000 Zestimate®
$242/sqft
$-- HOA
What's special
Big backyardFront porchStainless appliancesTwo closetsPrivate bathTwo sinksButcher block countertops
- 14 days |
- 736 |
- 51 |
Zillow last checked: 9 hours ago
Listing updated: February 11, 2026 at 10:06pm
Listed by:
Justin Anderson 6788528666,
Real Broker LLC
Source: GAMLS,MLS#: 10678459
Tour with a local agent
Facts & features
Interior
Bedrooms & bathrooms
- Bedrooms: 3
- Bathrooms: 2
- Full bathrooms: 2
- Main level bathrooms: 2
- Main level bedrooms: 3
Rooms
- Room types: Laundry, Other
Kitchen
- Features: Breakfast Bar, Kitchen Island
Heating
- Central
Cooling
- Ceiling Fan(s), Central Air
Appliances
- Included: Dishwasher, Dryer, Electric Water Heater, Microwave, Refrigerator, Washer
- Laundry: Laundry Closet
Features
- Bookcases, Master On Main Level, Rear Stairs
- Flooring: Hardwood, Tile
- Windows: Double Pane Windows
- Basement: Crawl Space,Exterior Entry
- Number of fireplaces: 1
- Fireplace features: Living Room
- Common walls with other units/homes: No Common Walls
Interior area
- Total structure area: 1,302
- Total interior livable area: 1,302 sqft
- Finished area above ground: 1,302
- Finished area below ground: 0
Property
Parking
- Parking features: Parking Pad
- Has uncovered spaces: Yes
Accessibility
- Accessibility features: Other
Features
- Levels: One
- Stories: 1
- Patio & porch: Deck
- Fencing: Back Yard,Front Yard
- Has view: Yes
- View description: City
- Waterfront features: No Dock Or Boathouse
- Body of water: None
Lot
- Size: 0.38 Acres
- Features: Level, Private
Details
- Additional structures: Outbuilding, Shed(s)
- Parcel number: 15 148 02 082
Construction
Type & style
- Home type: SingleFamily
- Architectural style: Ranch
- Property subtype: Single Family Residence
Materials
- Wood Siding
- Foundation: Block, Pillar/Post/Pier
- Roof: Composition
Condition
- Resale
- New construction: No
- Year built: 1950
Utilities & green energy
- Sewer: Public Sewer
- Water: Public
- Utilities for property: Cable Available, Electricity Available, Phone Available, Sewer Available, Water Available
Community & HOA
Community
- Features: Near Public Transport
- Security: Security System, Smoke Detector(s)
- Subdivision: Donna Park
HOA
- Has HOA: No
- Services included: None
Location
- Region: Decatur
Financial & listing details
- Price per square foot: $242/sqft
- Tax assessed value: $277,000
- Annual tax amount: $3,314
- Date on market: 1/29/2026
- Cumulative days on market: 15 days
- Listing agreement: Exclusive Right To Sell
- Listing terms: 1031 Exchange,Cash,Conventional,FHA,VA Loan
- Electric utility on property: Yes
Estimated market value
$310,000
$295,000 - $326,000
$1,906/mo
Price history
Price history
| Date | Event | Price |
|---|---|---|
| 1/29/2026 | Listed for sale | $315,000+40.6%$242/sqft |
Source: | ||
| 3/6/2020 | Sold | $224,000+1.8%$172/sqft |
Source: | ||
| 2/10/2020 | Pending sale | $220,000$169/sqft |
Source: Coldwell Banker Residential Brokerage - Intown #6668068 Report a problem | ||
| 2/6/2020 | Listed for sale | $220,000$169/sqft |
Source: Coldwell Banker Residential Brokerage - Intown #6668068 Report a problem | ||
| 1/27/2020 | Pending sale | $220,000$169/sqft |
Source: Coldwell Banker Residential Brokerage - Intown #6668068 Report a problem | ||
Public tax history
Public tax history
| Year | Property taxes | Tax assessment |
|---|---|---|
| 2025 | $3,314 -4% | $110,800 -1.1% |
| 2024 | $3,452 +37.4% | $112,040 +13.6% |
| 2023 | $2,513 -19.6% | $98,640 -1.5% |
Find assessor info on the county website
BuyAbility℠ payment
Est. payment
$1,848/mo
Principal & interest
$1481
Property taxes
$257
Home insurance
$110
Climate risks
Neighborhood: 30032
Nearby schools
GreatSchools rating
- 4/10Ronald E McNair Discover Learning Academy Elementary SchoolGrades: PK-5Distance: 0.2 mi
- 5/10McNair Middle SchoolGrades: 6-8Distance: 1 mi
- 3/10Mcnair High SchoolGrades: 9-12Distance: 1.8 mi
Schools provided by the listing agent
- Elementary: Ronald E McNair
- Middle: Mcnair
- High: Mcnair
Source: GAMLS. This data may not be complete. We recommend contacting the local school district to confirm school assignments for this home.
- Loading
- Loading
