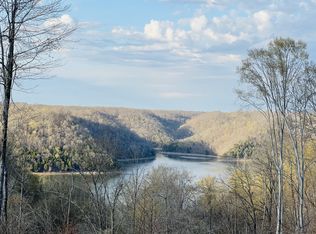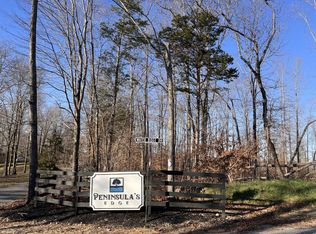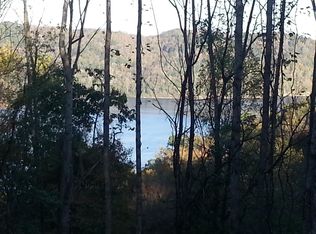ELEGANT LAKE HOME with a magnificent screened porch (50'x11.5") to take in the relaxing view of the Lake, Trees and the Sunset. Large Double Lot with an exceptional well established treed yard. Open living, updated main area of home, huge master, separate 3 car garage, office with a separate door leading to parking and garage. Rec Room w/Wet Bar. Fenced backyard. Hot Tub. 5 min to Sligo marina. Sellers have retired and bought a home in Florida. Priced to sell quickly.
This property is off market, which means it's not currently listed for sale or rent on Zillow. This may be different from what's available on other websites or public sources.



