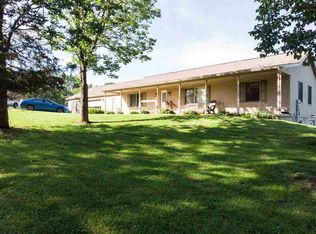Sold for $263,000
$263,000
1933 Alexander Rd, Verona, KY 41092
3beds
1,556sqft
Single Family Residence, Residential, Manufactured Home, Mobile Home
Built in 2019
0.35 Acres Lot
$271,600 Zestimate®
$169/sqft
$1,833 Estimated rent
Home value
$271,600
$253,000 - $293,000
$1,833/mo
Zestimate® history
Loading...
Owner options
Explore your selling options
What's special
Welcome home to this charming 3-bedroom, 2-bath ranch located in the highly sought-after Walton-Verona School District! Perfectly nestled on a quiet street, this gem offers a seamless blend of comfort, convenience, and style.
Step inside to discover an open floor plan filled with natural light, creating an inviting space for entertaining or relaxing. The spacious living room flows effortlessly into the dining area and modern kitchen, with a large island, and stainless steel appliances.
The primary bedroom suite provides a private retreat with a full bath and generous closet space, while the two additional bedrooms are perfect for family, guests, or a home office.
Outside, enjoy the flat backyard—ideal for gatherings, gardening, or letting the kids and pets play.
Being minutes from the interstate, it provides convenience to everything! This home offers everything you need on one level—don't miss the chance to make it yours!
Schedule your private showing today!
Zillow last checked: 8 hours ago
Listing updated: September 12, 2025 at 12:01pm
Listed by:
Kyle Art 859-462-2096,
RE/MAX Victory + Affiliates,
Stacy Art 859-462-2097,
RE/MAX Victory + Affiliates
Bought with:
Blue Line Property Group
Keller Williams Realty Services
Source: NKMLS,MLS#: 629004
Facts & features
Interior
Bedrooms & bathrooms
- Bedrooms: 3
- Bathrooms: 2
- Full bathrooms: 2
Primary bedroom
- Features: Carpet Flooring, Walk-In Closet(s), Bath Adjoins
- Level: First
- Area: 188.5
- Dimensions: 14.5 x 13
Bedroom 2
- Features: Carpet Flooring
- Level: First
- Area: 115.5
- Dimensions: 11 x 10.5
Bedroom 3
- Features: Carpet Flooring
- Level: First
- Area: 118.8
- Dimensions: 11 x 10.8
Bathroom 2
- Features: Shower
- Level: First
- Area: 45
- Dimensions: 9 x 5
Dining room
- Features: Walk-Out Access, Luxury Vinyl Flooring
- Level: First
- Area: 142.5
- Dimensions: 15 x 9.5
Entry
- Features: Carpet Flooring, Luxury Vinyl Flooring
- Level: First
- Area: 28
- Dimensions: 7 x 4
Kitchen
- Features: Kitchen Island, Eat-in Kitchen, Luxury Vinyl Flooring
- Level: First
- Area: 145
- Dimensions: 14.5 x 10
Laundry
- Features: Walk-Out Access, Luxury Vinyl Flooring
- Level: First
- Area: 81
- Dimensions: 9 x 9
Living room
- Features: Fireplace(s), Carpet Flooring
- Level: First
- Area: 232
- Dimensions: 16 x 14.5
Primary bath
- Features: Double Vanity, Shower, Soaking Tub, Luxury Vinyl Flooring
- Level: First
- Area: 127.4
- Dimensions: 14 x 9.1
Heating
- Forced Air, Electric
Cooling
- Central Air
Appliances
- Included: Stainless Steel Appliance(s), Electric Cooktop, Electric Oven, Dishwasher, Microwave, Refrigerator
- Laundry: Electric Dryer Hookup, Laundry Room, Main Level, Washer Hookup
Features
- Kitchen Island, Walk-In Closet(s), Soaking Tub, Eat-in Kitchen, Ceiling Fan(s)
- Windows: Vinyl Frames
- Number of fireplaces: 1
- Fireplace features: Wood Burning
Interior area
- Total structure area: 1,556
- Total interior livable area: 1,556 sqft
Property
Parking
- Parking features: Driveway, Off Street
- Has uncovered spaces: Yes
Features
- Levels: One
- Stories: 1
- Patio & porch: Deck
- Has view: Yes
- View description: Neighborhood
Lot
- Size: 0.35 Acres
- Features: Level
Details
- Parcel number: 068.0000035.10
- Zoning description: Residential
Construction
Type & style
- Home type: MobileManufactured
- Architectural style: Ranch
- Property subtype: Single Family Residence, Residential, Manufactured Home, Mobile Home
Materials
- Vinyl Siding
- Foundation: Poured Concrete
- Roof: Shingle
Condition
- Existing Structure
- New construction: No
- Year built: 2019
Utilities & green energy
- Sewer: Septic Tank
- Water: Public
Community & neighborhood
Location
- Region: Verona
Other
Other facts
- Body type: Double Wide
Price history
| Date | Event | Price |
|---|---|---|
| 3/5/2025 | Sold | $263,000-0.8%$169/sqft |
Source: | ||
| 2/1/2025 | Pending sale | $265,000$170/sqft |
Source: | ||
| 1/17/2025 | Price change | $265,000-3.6%$170/sqft |
Source: | ||
| 1/3/2025 | Listed for sale | $275,000+67.8%$177/sqft |
Source: | ||
| 8/5/2024 | Sold | $163,900+20.5%$105/sqft |
Source: Public Record Report a problem | ||
Public tax history
| Year | Property taxes | Tax assessment |
|---|---|---|
| 2022 | $3,400 -0.4% | $210,800 |
| 2021 | $3,413 -3.8% | $210,800 |
| 2020 | $3,549 | $210,800 +2710.7% |
Find assessor info on the county website
Neighborhood: 41092
Nearby schools
GreatSchools rating
- 6/10Walton-Verona Elementary SchoolGrades: K-4Distance: 1.9 mi
- 7/10Walton-Verona Middle SchoolGrades: 5-8Distance: 5.2 mi
- 10/10Walton-Verona High SchoolGrades: 9-12Distance: 5.2 mi
Schools provided by the listing agent
- Elementary: Walton-Verona Elementary
- Middle: Walton-Verona Middle
- High: Walton-Verona High
Source: NKMLS. This data may not be complete. We recommend contacting the local school district to confirm school assignments for this home.
