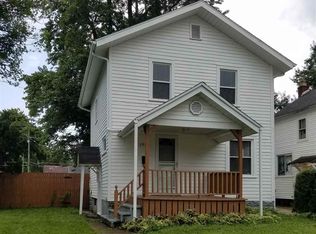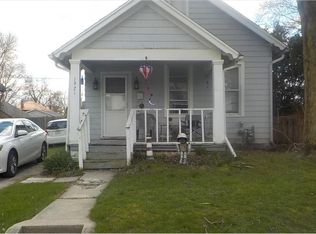Closed
$110,200
1933 3rd St, Fort Wayne, IN 46808
5beds
1,317sqft
Single Family Residence
Built in 1920
6,098.4 Square Feet Lot
$169,300 Zestimate®
$--/sqft
$1,514 Estimated rent
Home value
$169,300
$152,000 - $185,000
$1,514/mo
Zestimate® history
Loading...
Owner options
Explore your selling options
What's special
Multiple offers & highest and best offers are due no later than 10:00 am on 3/17/2023. WOW! Rare 5 bedroom 2 full bath home at an affordable price! Many major updates in 2022 completed including new roof shingles, new gas FA furnace, new water heater, some new windows, new carpet and vinyl flooring throughout, two new tub surrounds, vanity and much more. Nice floor plan with a solarium off the living room. Dining room has two built in corner cabinets. Kitchen has new cabinets, countertop, kitchen sink and faucet. Two bedrooms on the first floor and 3 bedrooms upstairs. Oversized two car detached garage and a 10x8 shed for storage. Home has a partial basement with the laundry area. Great opportunity for the right buyer who wants to build equity by doing the finishing interior paint and other items needed to make this home completed to match your desired decor. Take a look and see the potential and opportunity. Alot of repair & major work was done in 2022 including the removal of the buried tank. Property taxes does not have a Homestead Exemption, or any other exemptions filed. Owner occupant buyer will have taxes reduced once new owner files exemptions and they take effect. Enclosed front porch. This property is eligible under the Freddie Mac First Look Initiative through 4/7/2023.
Zillow last checked: 8 hours ago
Listing updated: April 14, 2023 at 05:30am
Listed by:
Sharon White sharon@sharonwhite.com,
Premier Inc., REALTORS
Bought with:
J.B. Langas, RB14043163
Hansen Langas, REALTORS & Appraisers
Source: IRMLS,MLS#: 202306874
Facts & features
Interior
Bedrooms & bathrooms
- Bedrooms: 5
- Bathrooms: 2
- Full bathrooms: 2
- Main level bedrooms: 2
Bedroom 1
- Level: Main
Bedroom 2
- Level: Main
Dining room
- Level: Main
- Area: 110
- Dimensions: 11 x 10
Kitchen
- Level: Main
- Area: 80
- Dimensions: 10 x 8
Living room
- Level: Main
- Area: 160
- Dimensions: 16 x 10
Heating
- Natural Gas, Forced Air
Cooling
- None, Ceiling Fan(s)
Appliances
- Included: Range/Oven Hook Up Gas, Electric Water Heater
- Laundry: Dryer Hook Up Gas/Elec, Washer Hookup
Features
- Ceiling Fan(s), Laminate Counters
- Flooring: Carpet, Vinyl
- Doors: Storm Doors
- Basement: Crawl Space,Partial,Block
- Has fireplace: No
Interior area
- Total structure area: 1,758
- Total interior livable area: 1,317 sqft
- Finished area above ground: 1,317
- Finished area below ground: 0
Property
Parking
- Total spaces: 2
- Parking features: Detached, Concrete
- Garage spaces: 2
- Has uncovered spaces: Yes
Features
- Levels: Two
- Stories: 2
- Patio & porch: Enclosed
Lot
- Size: 6,098 sqft
- Dimensions: 45X140
- Features: Level, City/Town/Suburb
Details
- Additional structures: Shed
- Parcel number: 021203105004.000074
- Special conditions: Real Estate Owned
Construction
Type & style
- Home type: SingleFamily
- Architectural style: Traditional
- Property subtype: Single Family Residence
Materials
- Vinyl Siding
- Roof: Asphalt,Shingle
Condition
- New construction: No
- Year built: 1920
Utilities & green energy
- Gas: NIPSCO
- Sewer: City
- Water: City, Fort Wayne City Utilities
Community & neighborhood
Security
- Security features: Smoke Detector(s)
Community
- Community features: Sidewalks
Location
- Region: Fort Wayne
- Subdivision: Rumsey(s)
Other
Other facts
- Listing terms: Cash,Conventional,FHA
Price history
| Date | Event | Price |
|---|---|---|
| 4/13/2023 | Sold | $110,200+88.3% |
Source: | ||
| 7/21/2021 | Sold | $58,528$44/sqft |
Source: Public Record Report a problem | ||
| 12/3/2020 | Listing removed | -- |
Source: Auction.com Report a problem | ||
| 11/3/2020 | Listed for sale | -- |
Source: Auction.com Report a problem | ||
Public tax history
| Year | Property taxes | Tax assessment |
|---|---|---|
| 2024 | $668 -70.8% | $133,500 +43.9% |
| 2023 | $2,290 +1.5% | $92,800 -8.9% |
| 2022 | $2,255 +23.4% | $101,900 +1.2% |
Find assessor info on the county website
Neighborhood: Hamilton
Nearby schools
GreatSchools rating
- 6/10Francis M Price Elementary SchoolGrades: PK-5Distance: 0.6 mi
- 5/10Northwood Middle SchoolGrades: 6-8Distance: 4 mi
- 2/10North Side High SchoolGrades: 9-12Distance: 1.9 mi
Schools provided by the listing agent
- Elementary: Price
- Middle: Northwood
- High: North Side
- District: Fort Wayne Community
Source: IRMLS. This data may not be complete. We recommend contacting the local school district to confirm school assignments for this home.
Get pre-qualified for a loan
At Zillow Home Loans, we can pre-qualify you in as little as 5 minutes with no impact to your credit score.An equal housing lender. NMLS #10287.
Sell with ease on Zillow
Get a Zillow Showcase℠ listing at no additional cost and you could sell for —faster.
$169,300
2% more+$3,386
With Zillow Showcase(estimated)$172,686

