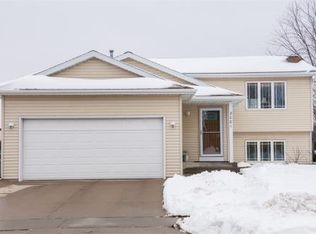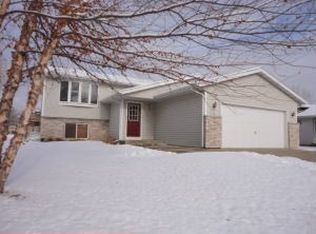Closed
$320,000
1933-23 1/2 St SE, Rochester, MN 55904
3beds
1,928sqft
Single Family Residence
Built in 1993
6,534 Square Feet Lot
$331,100 Zestimate®
$166/sqft
$2,089 Estimated rent
Home value
$331,100
$305,000 - $361,000
$2,089/mo
Zestimate® history
Loading...
Owner options
Explore your selling options
What's special
Welcome to this beautifully updated split-level home with 3 bedrooms and 2 full baths, in a super convenient location in Rochester. You’ll love the attached 2-stall garage and the maintenance-free deck—perfect for relaxing or hosting friends. The upper level has a nice open layout with a spacious living and dining area, plus a good-sized kitchen with updated stainless steel appliances. There are two large bedrooms and a full bath on this level, with laminate and LVP flooring throughout. Downstairs, there’s a cozy family room offering daylight windows for natural light, a gas fireplace, and a bar area—great for movie nights or get-togethers. You’ll also find another full bath and a large primary bedroom with an attached bonus room that works great as a walk-in closet, home office, or whatever you need. Totally move-in ready and updated from top to bottom, this home is close to everything—shops, restaurants, and more.
Zillow last checked: 8 hours ago
Listing updated: June 06, 2025 at 09:57am
Listed by:
Lori Reinalda 507-951-2066,
Re/Max Results,
Lea Lancaster 507-951-7316
Bought with:
Lauren Boutin
Dwell Realty Group LLC
Source: NorthstarMLS as distributed by MLS GRID,MLS#: 6700795
Facts & features
Interior
Bedrooms & bathrooms
- Bedrooms: 3
- Bathrooms: 2
- Full bathrooms: 2
Bedroom 1
- Level: Main
- Area: 143 Square Feet
- Dimensions: 11x13
Bedroom 2
- Level: Basement
- Area: 130 Square Feet
- Dimensions: 10x13
Bedroom 3
- Level: Main
- Area: 100 Square Feet
- Dimensions: 10x10
Bathroom
- Level: Main
- Area: 50 Square Feet
- Dimensions: 10x5
Bathroom
- Level: Basement
- Area: 55 Square Feet
- Dimensions: 11x5
Bonus room
- Level: Basement
- Area: 110 Square Feet
- Dimensions: 10x11
Dining room
- Level: Main
- Area: 80 Square Feet
- Dimensions: 8x10
Family room
- Level: Basement
- Area: 275 Square Feet
- Dimensions: 11x25
Foyer
- Level: Main
- Area: 48 Square Feet
- Dimensions: 8x6
Kitchen
- Level: Main
- Area: 100 Square Feet
- Dimensions: 10x10
Living room
- Level: Main
- Area: 234 Square Feet
- Dimensions: 13x18
Storage
- Level: Basement
- Area: 39 Square Feet
- Dimensions: 13x3
Utility room
- Level: Basement
- Area: 77 Square Feet
- Dimensions: 11x7
Heating
- Forced Air
Cooling
- Central Air
Appliances
- Included: Disposal, Dryer, Microwave, Range, Refrigerator, Washer
Features
- Basement: Block,Finished,Full
- Number of fireplaces: 1
- Fireplace features: Gas
Interior area
- Total structure area: 1,928
- Total interior livable area: 1,928 sqft
- Finished area above ground: 992
- Finished area below ground: 800
Property
Parking
- Total spaces: 2
- Parking features: Attached, Concrete
- Attached garage spaces: 2
Accessibility
- Accessibility features: None
Features
- Levels: Multi/Split
Lot
- Size: 6,534 sqft
- Dimensions: 60 x 106
- Features: Irregular Lot
Details
- Foundation area: 936
- Parcel number: 631823049762
- Zoning description: Residential-Single Family
Construction
Type & style
- Home type: SingleFamily
- Property subtype: Single Family Residence
Materials
- Vinyl Siding, Block, Concrete, Frame
- Roof: Age Over 8 Years,Asphalt
Condition
- Age of Property: 32
- New construction: No
- Year built: 1993
Utilities & green energy
- Electric: Circuit Breakers, 100 Amp Service, Power Company: Rochester Public Utilities
- Gas: Natural Gas
- Sewer: City Sewer/Connected
- Water: City Water/Connected
Community & neighborhood
Location
- Region: Rochester
- Subdivision: South Park Three
HOA & financial
HOA
- Has HOA: No
Other
Other facts
- Road surface type: Paved
Price history
| Date | Event | Price |
|---|---|---|
| 6/6/2025 | Sold | $320,000+1.6%$166/sqft |
Source: | ||
| 4/22/2025 | Pending sale | $315,000$163/sqft |
Source: | ||
| 4/14/2025 | Listed for sale | $315,000+50.1%$163/sqft |
Source: | ||
| 3/21/2019 | Sold | $209,900$109/sqft |
Source: | ||
| 2/5/2019 | Pending sale | $209,900$109/sqft |
Source: RE/MAX Results - Rochester #5033195 Report a problem | ||
Public tax history
| Year | Property taxes | Tax assessment |
|---|---|---|
| 2025 | $3,642 +16.3% | $264,700 +3.2% |
| 2024 | $3,132 | $256,500 +3.9% |
| 2023 | -- | $246,800 +1.5% |
Find assessor info on the county website
Neighborhood: 55904
Nearby schools
GreatSchools rating
- 5/10Pinewood Elementary SchoolGrades: PK-5Distance: 0.1 mi
- 4/10Willow Creek Middle SchoolGrades: 6-8Distance: 0.2 mi
- 9/10Mayo Senior High SchoolGrades: 8-12Distance: 1.2 mi
Schools provided by the listing agent
- Elementary: Pinewood
- Middle: Willow Creek
- High: Mayo
Source: NorthstarMLS as distributed by MLS GRID. This data may not be complete. We recommend contacting the local school district to confirm school assignments for this home.
Get a cash offer in 3 minutes
Find out how much your home could sell for in as little as 3 minutes with a no-obligation cash offer.
Estimated market value$331,100
Get a cash offer in 3 minutes
Find out how much your home could sell for in as little as 3 minutes with a no-obligation cash offer.
Estimated market value
$331,100

