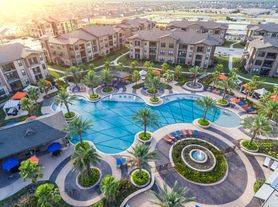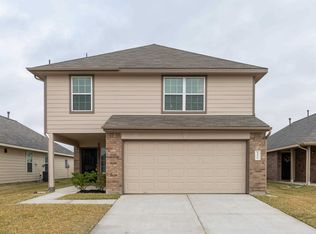Welcome to this beautiful 2-Story, 4 bedroom, 2.5-bath home offers a blend of elegance and convenience. Designed with high ceiling at entry, spacious formal living and dinning a plus! The heart of the home is the kitchen which opens to the living room with a fireplace making it an inviting living space. Features SS appliances, light counters and ample cabinet & pantry space. 2nd floor landing features a large game room or extra living space. Large Primary bedroom with an ensuite bathroom with double sinks, a soaking tub and separate stand up shower. You will love the spacious walk in closet! The additional bedrooms are generously sized and share a bath with granite counter. Enjoy your fully fenced backyard perfect for relaxation or outdoor gatherings. Walking distance to Cypress Elementary, Middle and High Schools! This home is perfect for those looking to enjoy the best of Cypress/Katy living. Schedule a showing TODAY!
Copyright notice - Data provided by HAR.com 2022 - All information provided should be independently verified.
House for rent
$2,800/mo
19326 Colony Trail Ln, Katy, TX 77449
4beds
2,987sqft
Price may not include required fees and charges.
Singlefamily
Available now
No pets
Electric, ceiling fan
Electric dryer hookup laundry
2 Attached garage spaces parking
Natural gas, fireplace
What's special
Soaking tubLarge game roomFully fenced backyardLight countersDouble sinksSeparate stand up showerHigh ceiling at entry
- 5 days |
- -- |
- -- |
Travel times
Looking to buy when your lease ends?
Consider a first-time homebuyer savings account designed to grow your down payment with up to a 6% match & 3.83% APY.
Facts & features
Interior
Bedrooms & bathrooms
- Bedrooms: 4
- Bathrooms: 3
- Full bathrooms: 2
- 1/2 bathrooms: 1
Rooms
- Room types: Family Room
Heating
- Natural Gas, Fireplace
Cooling
- Electric, Ceiling Fan
Appliances
- Included: Dishwasher, Disposal, Dryer, Microwave, Oven, Range, Refrigerator, Washer
- Laundry: Electric Dryer Hookup, Gas Dryer Hookup, In Unit, Washer Hookup
Features
- All Bedrooms Up, Ceiling Fan(s), High Ceilings, Walk In Closet
- Flooring: Laminate, Tile
- Has fireplace: Yes
Interior area
- Total interior livable area: 2,987 sqft
Property
Parking
- Total spaces: 2
- Parking features: Attached, Driveway, Covered
- Has attached garage: Yes
- Details: Contact manager
Features
- Stories: 2
- Exterior features: All Bedrooms Up, Architecture Style: Traditional, Attached, Driveway, Electric Dryer Hookup, Flooring: Laminate, Formal Dining, Formal Living, Gameroom Up, Garage Door Opener, Gas, Gas Dryer Hookup, Heating: Gas, High Ceilings, Lot Features: Subdivided, Patio/Deck, Pets - No, Subdivided, Walk In Closet, Washer Hookup
Details
- Parcel number: 1209020030042
Construction
Type & style
- Home type: SingleFamily
- Property subtype: SingleFamily
Condition
- Year built: 2001
Community & HOA
Location
- Region: Katy
Financial & listing details
- Lease term: Long Term,12 Months,Section 8
Price history
| Date | Event | Price |
|---|---|---|
| 10/21/2025 | Listed for rent | $2,800$1/sqft |
Source: | ||
| 8/27/2025 | Pending sale | $314,800$105/sqft |
Source: | ||
| 8/17/2025 | Price change | $314,800-3.7%$105/sqft |
Source: | ||
| 8/4/2025 | Price change | $326,800-1.8%$109/sqft |
Source: | ||
| 6/27/2025 | Listed for sale | $332,800$111/sqft |
Source: | ||

