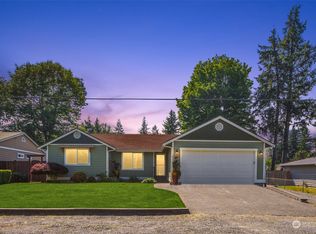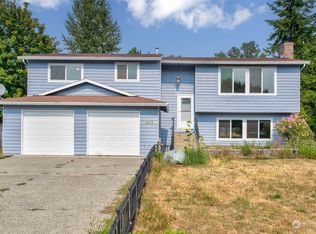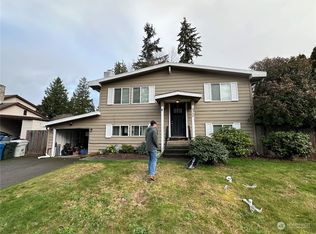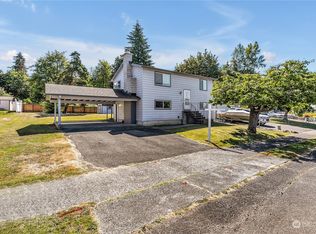Sold
Listed by:
Max Rombakh,
Windermere Real Estate/East
Bought with: Windermere Real Estate Midtown
$1,410,000
19326 143rd Place SE, Renton, WA 98058
3beds
2,810sqft
Single Family Residence
Built in 2024
0.66 Acres Lot
$1,393,500 Zestimate®
$502/sqft
$4,065 Estimated rent
Home value
$1,393,500
$1.28M - $1.52M
$4,065/mo
Zestimate® history
Loading...
Owner options
Explore your selling options
What's special
This brand new modern farmhouse lives like a one-story and is set on a huge 28,722sf flat lot boasting privacy and tons of upgrades. Upon entry you are welcomed into the light-filled living room featuring vaulted ceilings, walls of windows, and a stone-surround fireplace flanked by a built-in and floating shelves. The Pinterest-worthy kitchen is fully-equipped: Fulgor Milano 36” 6-burner gas range, 2nd oven, beverage fridge, quartz countertops, farmhouse sink and walk-in pantry. Relax in the dreamy main floor primary suite with a huge walk-in closet and well-appointed 5-piece spa bath. With a 3-car garage and additional space to park a boat and RV, you’ll have room for all your toys! Walking distance to Lake Youngs elem school and park.
Zillow last checked: 8 hours ago
Listing updated: April 14, 2025 at 04:03am
Offers reviewed: Feb 18
Listed by:
Max Rombakh,
Windermere Real Estate/East
Bought with:
Erica R. Clibborn, 18750
Windermere Real Estate Midtown
Source: NWMLS,MLS#: 2326928
Facts & features
Interior
Bedrooms & bathrooms
- Bedrooms: 3
- Bathrooms: 3
- Full bathrooms: 2
- 1/2 bathrooms: 1
- Main level bathrooms: 3
- Main level bedrooms: 3
Primary bedroom
- Level: Main
Bedroom
- Level: Main
Bedroom
- Level: Main
Bathroom full
- Level: Main
Bathroom full
- Level: Main
Other
- Level: Main
Entry hall
- Level: Main
Family room
- Level: Main
Kitchen with eating space
- Level: Main
Rec room
- Level: Second
Utility room
- Level: Main
Heating
- Fireplace(s), Forced Air
Cooling
- None
Appliances
- Included: Dishwasher(s), Double Oven, Microwave(s), Refrigerator(s), Stove(s)/Range(s), Water Heater: Tankless, Water Heater Location: Garage
Features
- Bath Off Primary, Dining Room, Walk-In Pantry
- Flooring: Ceramic Tile, Engineered Hardwood, Carpet
- Windows: Double Pane/Storm Window, Skylight(s)
- Basement: None
- Number of fireplaces: 1
- Fireplace features: Electric, Main Level: 1, Fireplace
Interior area
- Total structure area: 2,810
- Total interior livable area: 2,810 sqft
Property
Parking
- Total spaces: 3
- Parking features: Attached Garage
- Attached garage spaces: 3
Features
- Levels: One
- Stories: 1
- Entry location: Main
- Patio & porch: Bath Off Primary, Ceramic Tile, Double Pane/Storm Window, Dining Room, Fireplace, Skylight(s), Vaulted Ceiling(s), Walk-In Closet(s), Walk-In Pantry, Wall to Wall Carpet, Water Heater, Wine/Beverage Refrigerator
- Has view: Yes
- View description: Territorial
Lot
- Size: 0.66 Acres
- Features: Dead End Street, Paved, Deck, Fenced-Partially, Gas Available, Patio
- Topography: Level
Details
- Parcel number: 032205914206
- Zoning description: Jurisdiction: City
- Special conditions: Standard
Construction
Type & style
- Home type: SingleFamily
- Architectural style: Northwest Contemporary
- Property subtype: Single Family Residence
Materials
- Cement Planked, Stone, Wood Siding, Cement Plank
- Foundation: Poured Concrete
- Roof: Composition,Metal
Condition
- Very Good
- New construction: Yes
- Year built: 2024
- Major remodel year: 2024
Details
- Builder name: Veristone
Utilities & green energy
- Sewer: Sewer Connected
- Water: Public
Community & neighborhood
Location
- Region: Renton
- Subdivision: Lake Youngs
Other
Other facts
- Listing terms: Cash Out,Conventional
- Cumulative days on market: 42 days
Price history
| Date | Event | Price |
|---|---|---|
| 3/14/2025 | Sold | $1,410,000+17.9%$502/sqft |
Source: | ||
| 2/14/2025 | Pending sale | $1,195,950$426/sqft |
Source: | ||
| 2/12/2025 | Listed for sale | $1,195,950$426/sqft |
Source: | ||
Public tax history
Tax history is unavailable.
Neighborhood: 98058
Nearby schools
GreatSchools rating
- 8/10Lake Youngs Elementary SchoolGrades: PK-6Distance: 0.2 mi
- 5/10Northwood Middle SchoolGrades: 7-8Distance: 1.7 mi
- 7/10Kentridge High SchoolGrades: 9-12Distance: 1.4 mi
Schools provided by the listing agent
- Elementary: Lake Youngs Elem
- Middle: Northwood Jnr High
- High: Kentridge High
Source: NWMLS. This data may not be complete. We recommend contacting the local school district to confirm school assignments for this home.

Get pre-qualified for a loan
At Zillow Home Loans, we can pre-qualify you in as little as 5 minutes with no impact to your credit score.An equal housing lender. NMLS #10287.
Sell for more on Zillow
Get a free Zillow Showcase℠ listing and you could sell for .
$1,393,500
2% more+ $27,870
With Zillow Showcase(estimated)
$1,421,370


