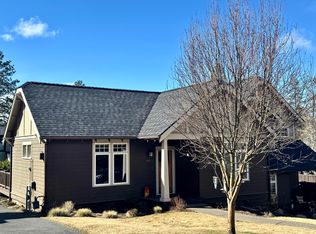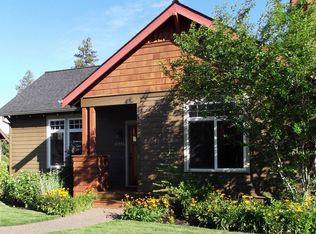Closed
$610,000
19322 SW Laurelhurst Way, Bend, OR 97702
2beds
2baths
1,178sqft
Townhouse
Built in 2002
3,484.8 Square Feet Lot
$603,400 Zestimate®
$518/sqft
$3,014 Estimated rent
Home value
$603,400
$555,000 - $658,000
$3,014/mo
Zestimate® history
Loading...
Owner options
Explore your selling options
What's special
Tucked into the desirable Braeburn neighborhood, this charming bungalow-style townhome offers comfort, quality, and low maintenance living. Vaulted ceilings, leaded-glass accent windows, and a gas fireplace with built-ins make the great room a warm and inviting retreat. The open kitchen features cherry cabinetry, granite countertops, new Cafe appliances, a breakfast bar, and hardwood floors. Wood blinds and custom closet organizers add thoughtful touches throughout. The spacious primary suite includes an en-suite bath with tile flooring, while the second bedroom offers versatility for guests or a home office. A private deck, accessible from both the great room and the primary bedroom, is perfect for enjoying Bend's fresh air. The attached two-car garage features 8-foot doors offering ample clearance for larger vehicles and outdoor gear. With a new roof and easy access to trails, the river, and Mt. Bachelor, this turnkey home is ideal as a primary residence or second home.
Zillow last checked: 8 hours ago
Listing updated: May 15, 2025 at 10:31am
Listed by:
Stellar Realty Northwest 541-508-3148
Bought with:
RE/MAX Key Properties
Source: Oregon Datashare,MLS#: 220199245
Facts & features
Interior
Bedrooms & bathrooms
- Bedrooms: 2
- Bathrooms: 2
Heating
- Forced Air, Natural Gas
Cooling
- Central Air
Appliances
- Included: Dishwasher, Disposal, Dryer, Microwave, Oven, Range, Refrigerator, Washer, Water Heater
Features
- Breakfast Bar, Built-in Features, Double Vanity, Granite Counters, Linen Closet, Open Floorplan, Primary Downstairs, Shower/Tub Combo, Tile Counters, Tile Shower, Vaulted Ceiling(s), Walk-In Closet(s)
- Flooring: Carpet, Hardwood, Tile
- Windows: Double Pane Windows
- Basement: None
- Has fireplace: Yes
- Fireplace features: Gas, Great Room
- Common walls with other units/homes: 1 Common Wall
Interior area
- Total structure area: 1,178
- Total interior livable area: 1,178 sqft
Property
Parking
- Total spaces: 2
- Parking features: Asphalt, Attached, Garage Door Opener, On Street
- Attached garage spaces: 2
- Has uncovered spaces: Yes
Features
- Levels: One
- Stories: 1
- Patio & porch: Deck
- Has view: Yes
- View description: Neighborhood, Territorial
Lot
- Size: 3,484 sqft
- Features: Corner Lot, Landscaped, Native Plants
Details
- Parcel number: 204147
- Zoning description: RS
- Special conditions: Standard
Construction
Type & style
- Home type: Townhouse
- Architectural style: Craftsman,Northwest,Traditional
- Property subtype: Townhouse
Materials
- Frame
- Foundation: Stemwall
- Roof: Composition
Condition
- New construction: No
- Year built: 2002
Utilities & green energy
- Sewer: Public Sewer
- Water: Public
Community & neighborhood
Security
- Security features: Carbon Monoxide Detector(s), Smoke Detector(s)
Community
- Community features: Park
Location
- Region: Bend
- Subdivision: Braeburn
HOA & financial
HOA
- Has HOA: Yes
- HOA fee: $366 monthly
- Amenities included: Landscaping, Park, Snow Removal
Other
Other facts
- Listing terms: Cash,Conventional,FHA,VA Loan
- Road surface type: Paved
Price history
| Date | Event | Price |
|---|---|---|
| 5/15/2025 | Sold | $610,000$518/sqft |
Source: | ||
| 4/16/2025 | Pending sale | $610,000$518/sqft |
Source: | ||
| 4/10/2025 | Listed for sale | $610,000+30.1%$518/sqft |
Source: | ||
| 12/22/2020 | Sold | $469,000$398/sqft |
Source: | ||
Public tax history
Tax history is unavailable.
Neighborhood: Century West
Nearby schools
GreatSchools rating
- 8/10William E Miller ElementaryGrades: K-5Distance: 2.2 mi
- 10/10Cascade Middle SchoolGrades: 6-8Distance: 1.3 mi
- 10/10Summit High SchoolGrades: 9-12Distance: 2.4 mi
Schools provided by the listing agent
- Elementary: William E Miller Elem
- Middle: Cascade Middle
- High: Summit High
Source: Oregon Datashare. This data may not be complete. We recommend contacting the local school district to confirm school assignments for this home.

Get pre-qualified for a loan
At Zillow Home Loans, we can pre-qualify you in as little as 5 minutes with no impact to your credit score.An equal housing lender. NMLS #10287.
Sell for more on Zillow
Get a free Zillow Showcase℠ listing and you could sell for .
$603,400
2% more+ $12,068
With Zillow Showcase(estimated)
$615,468
