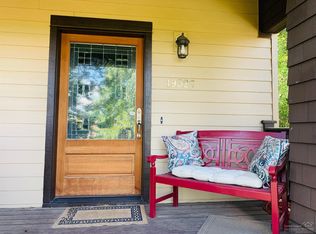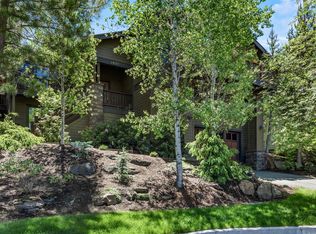Welcome home to this NW Craftsman Chalet situated in desirable Braeburn neighborhood with easy access to Mt. Bachelor, biking trails & Downtown Bend. Take in the Cascade Mountain views from the Master Bedroom balcony which also overlooks Tetherow Golf Resort across Century Drive. This home features craftsman details throughout from the beautiful leaded glass door and wood framed windows, box beam vaulted ceilings, extensive woodwork, stone fireplace, walnut hardwood floors and more. Chef's kitchen includes stainless appliances, Viking cooktop, farm house sink and custom cabinetry. Spacious master suite with balcony, gas fireplace, walk-in closet, connected office space with french doors and master bath with tiled walk in shower, soaking tub and more. Fresh paint in downstairs junior master bedroom and bath, new tankless water heater just installed. Low maintenance backyard courtyard makes a great space to enjoy outdoor grilling. Huge 3 car garage with workshop area too!
This property is off market, which means it's not currently listed for sale or rent on Zillow. This may be different from what's available on other websites or public sources.

